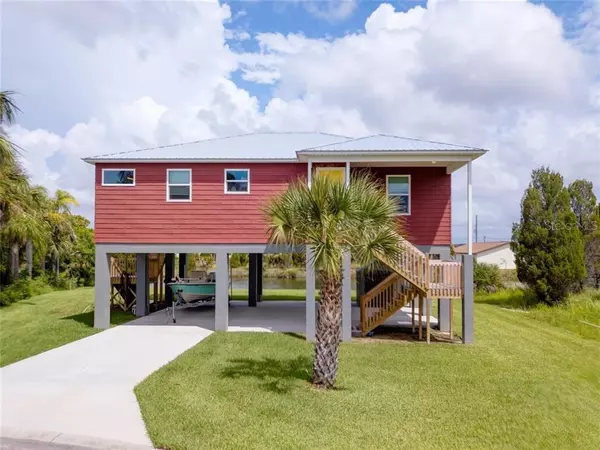$375,000
$385,000
2.6%For more information regarding the value of a property, please contact us for a free consultation.
3416 FERNLEAF DR Hernando Beach, FL 34607
3 Beds
2 Baths
1,204 SqFt
Key Details
Sold Price $375,000
Property Type Single Family Home
Sub Type Single Family Residence
Listing Status Sold
Purchase Type For Sale
Square Footage 1,204 sqft
Price per Sqft $311
Subdivision Hernando Beach
MLS Listing ID W7826291
Sold Date 12/22/20
Bedrooms 3
Full Baths 2
Construction Status No Contingency
HOA Y/N No
Year Built 2019
Annual Tax Amount $725
Lot Size 6,534 Sqft
Acres 0.15
Lot Dimensions Irregular
Property Description
Blake Shelton would say Red, Red, Red, Red, Red, Red, Red, Red House. This lovely Stilt Home was built by Gulfstream Custom Homes less than a year ago. Peace and quite can be found here on the cul-de-sac and you'll have plenty of room to park your toys and entertain on the 1392 sq ft lighted ground level carport/patio. New seawall, AE Flood Zone and Indirect access to the Gulf of Mexico by going through the new community boat lift. Inside you will be wowed by the beautiful grey tone luxury vinyl flooring throughout the home. The Eat-In Kitchen features sleek grey cupboards and new appliances. The Laundry room is conveniently located right off the Kitchen. Open living space with split bedroom floor plan for added privacy. Metal roof and PGT windows. Screened patio spanning the rear of the home offers expansive water views and exterior stairs to the ground level. This 3 Bedroom/2 Bath home is being offered turnkey except for a few personal items the owners will take back to North Carolina with them. Sorry, Boat DOES NOT convey.
Location
State FL
County Hernando
Community Hernando Beach
Zoning R1B
Rooms
Other Rooms Inside Utility
Interior
Interior Features Ceiling Fans(s), Eat-in Kitchen, Open Floorplan, Split Bedroom, Walk-In Closet(s)
Heating Central, Electric
Cooling Central Air
Flooring Vinyl
Furnishings Turnkey
Fireplace false
Appliance Dishwasher, Dryer, Electric Water Heater, Microwave, Range, Refrigerator, Washer
Laundry Laundry Room
Exterior
Exterior Feature Irrigation System, Sliding Doors
Garage Covered, Driveway, Oversized, Under Building
Community Features Fishing, Park, Boat Ramp, Water Access, Waterfront
Utilities Available BB/HS Internet Available, Electricity Connected, Sewer Connected, Sprinkler Meter, Water Connected
Waterfront true
Waterfront Description Canal - Brackish
View Y/N 1
Water Access 1
Water Access Desc Canal - Brackish,Gulf/Ocean
View Water
Roof Type Metal
Parking Type Covered, Driveway, Oversized, Under Building
Garage false
Private Pool No
Building
Lot Description Cul-De-Sac, FloodZone, In County, Irregular Lot, Street Dead-End
Entry Level One
Foundation Stilt/On Piling
Lot Size Range 0 to less than 1/4
Builder Name Gulfstream Custom Homes
Sewer Public Sewer
Water Public
Architectural Style Custom, Elevated, Florida
Structure Type Other,Vinyl Siding
New Construction true
Construction Status No Contingency
Others
Senior Community No
Ownership Fee Simple
Acceptable Financing Cash, Conventional, Trade, FHA, VA Loan
Listing Terms Cash, Conventional, Trade, FHA, VA Loan
Special Listing Condition None
Read Less
Want to know what your home might be worth? Contact us for a FREE valuation!

Our team is ready to help you sell your home for the highest possible price ASAP

© 2024 My Florida Regional MLS DBA Stellar MLS. All Rights Reserved.
Bought with RE/MAX ADVANTAGE REALTY






