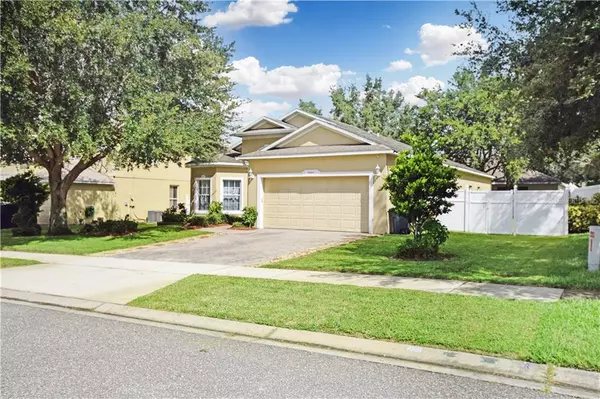$276,500
$275,000
0.5%For more information regarding the value of a property, please contact us for a free consultation.
15311 GROOSE POINT LN Clermont, FL 34714
4 Beds
3 Baths
1,870 SqFt
Key Details
Sold Price $276,500
Property Type Single Family Home
Sub Type Single Family Residence
Listing Status Sold
Purchase Type For Sale
Square Footage 1,870 sqft
Price per Sqft $147
Subdivision Tradds Landing Lt 01 Pb 51 Pg 08-20 Orb 248
MLS Listing ID G5033470
Sold Date 11/26/20
Bedrooms 4
Full Baths 3
Construction Status Appraisal,Financing,Inspections
HOA Fees $78/mo
HOA Y/N Yes
Year Built 2006
Annual Tax Amount $2,606
Lot Size 8,712 Sqft
Acres 0.2
Property Description
BACK ON THE MARKET, BUYERS FINANCING FELL THRU. Come see this wonderfully upkept 4/3 home. This is in the very popular Tradd’s Landing neighborhood. This home features a kitchen open to the dining and living area. The kitchen has solid counters, tile floors and the living area has a beautiful wood grain tile floor. The master bedroom has a spacious Master bath with a large walk-in closet, dual sinks, separate tub and shower. The second bedroom also has its own attached full bathroom. The other two bedrooms share the third full bathroom. The yard is well manicured and totally fenced in with vinyl fencing. There is a great neighborhood playground and pool to enjoy afterwards. This location is close to all the Central Florida attractions and a must see.
Location
State FL
County Lake
Community Tradds Landing Lt 01 Pb 51 Pg 08-20 Orb 248
Zoning R-4
Interior
Interior Features Ceiling Fans(s), Eat-in Kitchen, Open Floorplan, Walk-In Closet(s)
Heating Central
Cooling Central Air
Flooring Carpet, Laminate, Tile
Furnishings Unfurnished
Fireplace false
Appliance Dishwasher, Disposal, Electric Water Heater, Microwave, Range, Refrigerator
Laundry Inside, Laundry Room
Exterior
Exterior Feature Fence, Irrigation System, Sliding Doors
Garage Spaces 2.0
Fence Vinyl
Community Features Playground, Pool
Utilities Available Public
Amenities Available Playground, Pool
Waterfront false
Roof Type Shingle
Attached Garage true
Garage true
Private Pool No
Building
Story 1
Entry Level One
Foundation Slab
Lot Size Range 0 to less than 1/4
Sewer Public Sewer
Water Public
Structure Type Block
New Construction false
Construction Status Appraisal,Financing,Inspections
Others
Pets Allowed Yes
HOA Fee Include Pool
Senior Community No
Ownership Fee Simple
Monthly Total Fees $78
Acceptable Financing Cash, Conventional, FHA, VA Loan
Membership Fee Required Required
Listing Terms Cash, Conventional, FHA, VA Loan
Special Listing Condition None
Read Less
Want to know what your home might be worth? Contact us for a FREE valuation!

Our team is ready to help you sell your home for the highest possible price ASAP

© 2024 My Florida Regional MLS DBA Stellar MLS. All Rights Reserved.
Bought with RE/MAX PRIME PROPERTIES






