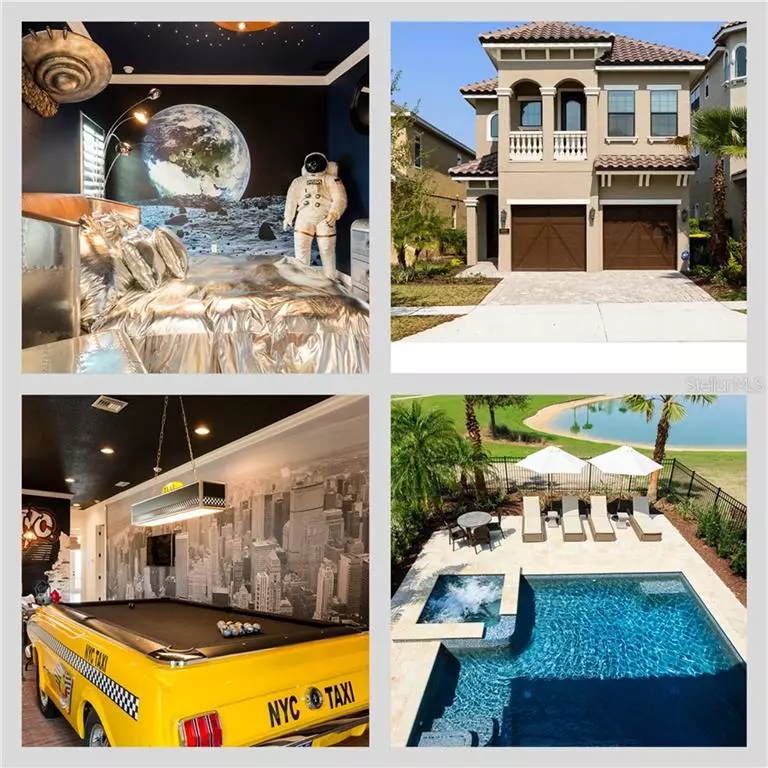$785,000
$799,900
1.9%For more information regarding the value of a property, please contact us for a free consultation.
960 GOLDEN BEAR DR Reunion, FL 34747
5 Beds
6 Baths
3,374 SqFt
Key Details
Sold Price $785,000
Property Type Single Family Home
Sub Type Single Family Residence
Listing Status Sold
Purchase Type For Sale
Square Footage 3,374 sqft
Price per Sqft $232
Subdivision Reunion West Village 03A
MLS Listing ID O5885640
Sold Date 03/13/21
Bedrooms 5
Full Baths 5
Half Baths 1
HOA Fees $466/mo
HOA Y/N Yes
Year Built 2014
Annual Tax Amount $10,658
Lot Size 5,227 Sqft
Acres 0.12
Property Description
Orlando's Most Iconic Vacation Home Can Now Be Yours! This Completely Themed Vacation Home Is Located In Reunion Resort & Club And Offers A New Adventure Behind Every Door! The Rental Numbers Speak For Themselves With Years Of Amazing Rental History This Is A True Money Maker. The Owners Spared No Expense On Making Sure Every Detail Was Perfect For Their Rental Guest. The Home Features Everything From A Moon Room To A Drive-In Movie Theater Under The Star Lit Ceiling. There Is Also A Large Open Living, Kitchen, Dining Room Combination That Over Looks One Of The Best Lake Views In The Entire Resort. But Wait There Is Still More - A New York City Inspired Lounge, Tree House Bunk Room, & Castaway Master Bedroom That Will Blow You Away. This Home Has So Much Fun For Everyone That You Must Watch The Virtual Tour Link To Truly Experience It All. This Property Is Being Sold Fully Furnished & Features An Active Membership To Reunion Resort.
Location
State FL
County Osceola
Community Reunion West Village 03A
Zoning OPUD
Rooms
Other Rooms Attic
Interior
Interior Features Crown Molding
Heating Central
Cooling Central Air
Flooring Ceramic Tile
Furnishings Furnished
Fireplace false
Appliance Dishwasher, Disposal, Dryer, Exhaust Fan, Freezer, Microwave, Range, Refrigerator, Trash Compactor, Washer
Exterior
Exterior Feature Balcony, Irrigation System, Outdoor Grill, Outdoor Kitchen, Sliding Doors
Garage Garage Door Opener
Garage Spaces 2.0
Pool Heated, In Ground
Community Features Gated, Golf
Utilities Available Public, Street Lights
Amenities Available Gated, Golf Course
Waterfront false
Roof Type Tile
Porch Covered, Deck, Patio, Porch
Attached Garage true
Garage true
Private Pool Yes
Building
Entry Level Two
Foundation Slab
Lot Size Range 0 to less than 1/4
Sewer Public Sewer
Water Public
Structure Type Block
New Construction true
Others
Pets Allowed Yes
HOA Fee Include 24-Hour Guard,Pool,Maintenance Grounds,Pest Control,Security,Trash
Senior Community No
Ownership Fee Simple
Monthly Total Fees $466
Membership Fee Required Required
Special Listing Condition None
Read Less
Want to know what your home might be worth? Contact us for a FREE valuation!

Our team is ready to help you sell your home for the highest possible price ASAP

© 2024 My Florida Regional MLS DBA Stellar MLS. All Rights Reserved.
Bought with JEEVES REALTY LLC






