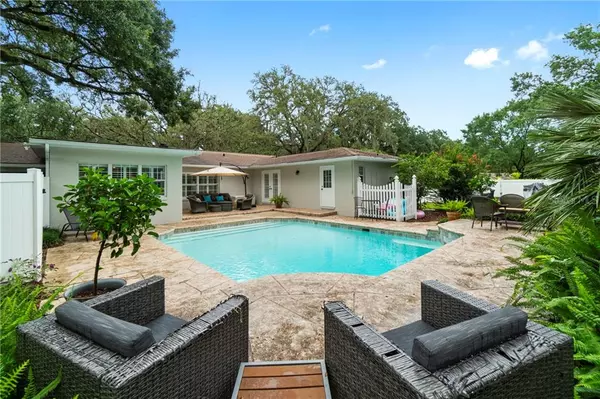$392,000
$399,000
1.8%For more information regarding the value of a property, please contact us for a free consultation.
2108 SE 8TH ST Ocala, FL 34471
4 Beds
3 Baths
2,648 SqFt
Key Details
Sold Price $392,000
Property Type Single Family Home
Sub Type Single Family Residence
Listing Status Sold
Purchase Type For Sale
Square Footage 2,648 sqft
Price per Sqft $148
Subdivision Woodfields Un 06
MLS Listing ID OM605693
Sold Date 08/28/20
Bedrooms 4
Full Baths 2
Half Baths 1
Construction Status Appraisal,Financing,Inspections
HOA Y/N No
Year Built 1958
Annual Tax Amount $2,824
Lot Size 0.550 Acres
Acres 0.55
Lot Dimensions 120x200
Property Description
Located in the hot market of Woodfields in Southeast Ocala, this 4 bedroom POOL home is move in ready! Absolutely gorgeous recently renovated kitchen looks over beautiful front yard on 8th Street and opens to both living areas. Quartz counters, stainless appliances and a pot filler plus a movable Quartz topped island/bar and a built in work area offer upgraded touches you will love. Both great room and family room are large spaces for living and entertaining and dining room feels like a Florida room with 3 walls of windows. Split plan with a nice sized master suite and updated bath where the toilet room opens to the pool area for easy access. Wait until you see the huge very private backyard with decking, pool with waterfall and plenty of room to enjoy the outdoors. Owners have a batting cage set up and a trampoline that can all be included - or not! There is also a nice sized shed on the back of the property that stays and offers great storage space.
Location
State FL
County Marion
Community Woodfields Un 06
Zoning R1
Rooms
Other Rooms Family Room, Florida Room, Great Room, Inside Utility
Interior
Interior Features Built-in Features, Ceiling Fans(s), Solid Surface Counters, Split Bedroom, Window Treatments
Heating Heat Pump
Cooling Central Air
Flooring Ceramic Tile, Wood
Fireplaces Type Family Room, Wood Burning
Fireplace true
Appliance Dishwasher, Microwave, Range, Refrigerator
Laundry Inside, Laundry Room
Exterior
Exterior Feature Fence, Storage
Garage Driveway
Fence Chain Link, Vinyl
Pool Gunite, In Ground
Utilities Available Cable Available, Electricity Available
Waterfront false
Roof Type Shingle
Parking Type Driveway
Garage false
Private Pool Yes
Building
Lot Description Cleared, Corner Lot, City Limits
Story 1
Entry Level One
Foundation Slab
Lot Size Range 1/2 to less than 1
Sewer Public Sewer
Water Public
Architectural Style Ranch
Structure Type Brick
New Construction false
Construction Status Appraisal,Financing,Inspections
Schools
Elementary Schools Eighth Street Elem. School
Middle Schools Osceola Middle School
High Schools Forest High School
Others
Senior Community No
Ownership Fee Simple
Acceptable Financing Cash, Conventional, FHA, VA Loan
Membership Fee Required None
Listing Terms Cash, Conventional, FHA, VA Loan
Special Listing Condition None
Read Less
Want to know what your home might be worth? Contact us for a FREE valuation!

Our team is ready to help you sell your home for the highest possible price ASAP

© 2024 My Florida Regional MLS DBA Stellar MLS. All Rights Reserved.
Bought with IT'S ALL ABOUT YOU...REAL ESTA






