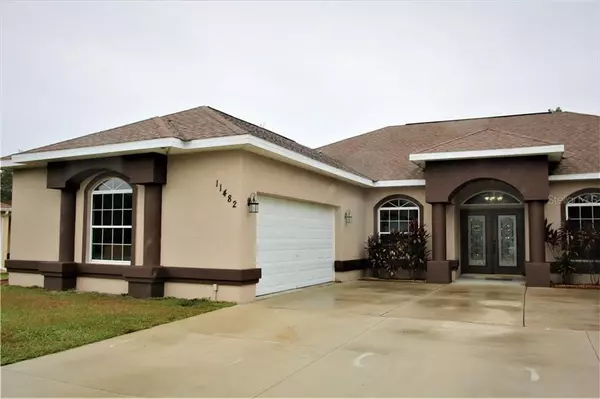$425,000
$439,000
3.2%For more information regarding the value of a property, please contact us for a free consultation.
11482 MANDLIN RD Weeki Wachee, FL 34614
4 Beds
4 Baths
3,021 SqFt
Key Details
Sold Price $425,000
Property Type Single Family Home
Sub Type Single Family Residence
Listing Status Sold
Purchase Type For Sale
Square Footage 3,021 sqft
Price per Sqft $140
Subdivision Royal Highlands
MLS Listing ID T3276750
Sold Date 01/26/21
Bedrooms 4
Full Baths 3
Half Baths 1
Construction Status Inspections,Other Contract Contingencies
HOA Y/N No
Year Built 2005
Annual Tax Amount $2,816
Lot Size 0.460 Acres
Acres 0.46
Lot Dimensions 100 x 200
Property Description
Taking Backup offers. This beautiful Custom built home is a must see! Seller was the builder and took extra care on the build of the home & used metal studs through out the home & extra insulation and R-foil sheets installed in the attic for more energy efficiency . Located in country like setting on 1/2 acre lot with no community HOA or CDD fees. Approaching the home you will love the deep extended driveway, big enough to fit your RV & Boat and plenty of parking space for guest for your parties. This 3100 + living area home welcomes you with elegant leaded glass double front entry doors, 4 spacious split plan bedrooms, plus office/den, separate dining room, living room & beautiful Gourmet kitchen open to a great room & extended kitchen nook. Wait, there is also an added bonus/game room & 3 full baths with an additional outside pool bath. There are many custom finishes like rounded walls, glass doors, upgraded base molding, plant shelves, 10 foot ceilings, fireplace, French doors leading to pool area in master bedroom & jetted tub in master bath with roman columns & oversized shower. Updates include: SS appliances in Gourmet kitchen w/ granite Countertops, 42' Wood Cabinets w/ door pulls, Kitchen Island w/ sink & cabinet space, Gas Stove with vented hood & Double wall ovens, new waterproof Laminate flooring through out living areas, rescreened pool enclosure, pre-wired for Jacuzzi tub on the lanai. epoxy finish in oversized 2 car garage, & brick barbeque pit in the back. This house is perfect for a growing family and is waiting for you to call it home!!
Location
State FL
County Hernando
Community Royal Highlands
Zoning PDP
Rooms
Other Rooms Bonus Room, Den/Library/Office, Family Room, Formal Dining Room Separate, Formal Living Room Separate, Great Room, Inside Utility
Interior
Interior Features Ceiling Fans(s), High Ceilings, Open Floorplan, Solid Surface Counters, Solid Wood Cabinets, Split Bedroom, Thermostat, Walk-In Closet(s)
Heating Central, Electric, Radiant Ceiling, Zoned
Cooling Central Air, Zoned
Flooring Laminate, Tile
Fireplaces Type Gas, Family Room
Furnishings Unfurnished
Fireplace true
Appliance Built-In Oven, Dishwasher, Dryer, Electric Water Heater, Exhaust Fan, Ice Maker, Microwave, Range Hood, Refrigerator, Washer
Laundry Inside, Laundry Room
Exterior
Exterior Feature French Doors, Lighting, Sliding Doors
Garage Garage Door Opener, Garage Faces Side, Oversized
Garage Spaces 2.0
Pool Auto Cleaner, Child Safety Fence, Gunite, In Ground, Screen Enclosure
Utilities Available Cable Available, Cable Connected, Electricity Connected, Phone Available, Propane, Public, Street Lights
Waterfront false
Roof Type Shingle
Parking Type Garage Door Opener, Garage Faces Side, Oversized
Attached Garage true
Garage true
Private Pool Yes
Building
Lot Description Level, Oversized Lot, Paved
Entry Level One
Foundation Slab
Lot Size Range 1/4 to less than 1/2
Sewer Septic Tank
Water Well
Architectural Style Ranch
Structure Type Block,Concrete,Metal Frame,Stucco
New Construction false
Construction Status Inspections,Other Contract Contingencies
Schools
Elementary Schools Winding Waters K8
Middle Schools Winding Waters K-8
High Schools Weeki Wachee High School
Others
Pets Allowed Yes
Senior Community No
Ownership Fee Simple
Acceptable Financing Cash, Conventional
Listing Terms Cash, Conventional
Special Listing Condition None
Read Less
Want to know what your home might be worth? Contact us for a FREE valuation!

Our team is ready to help you sell your home for the highest possible price ASAP

© 2024 My Florida Regional MLS DBA Stellar MLS. All Rights Reserved.
Bought with HOMEXPRESS REALTY, INC.






