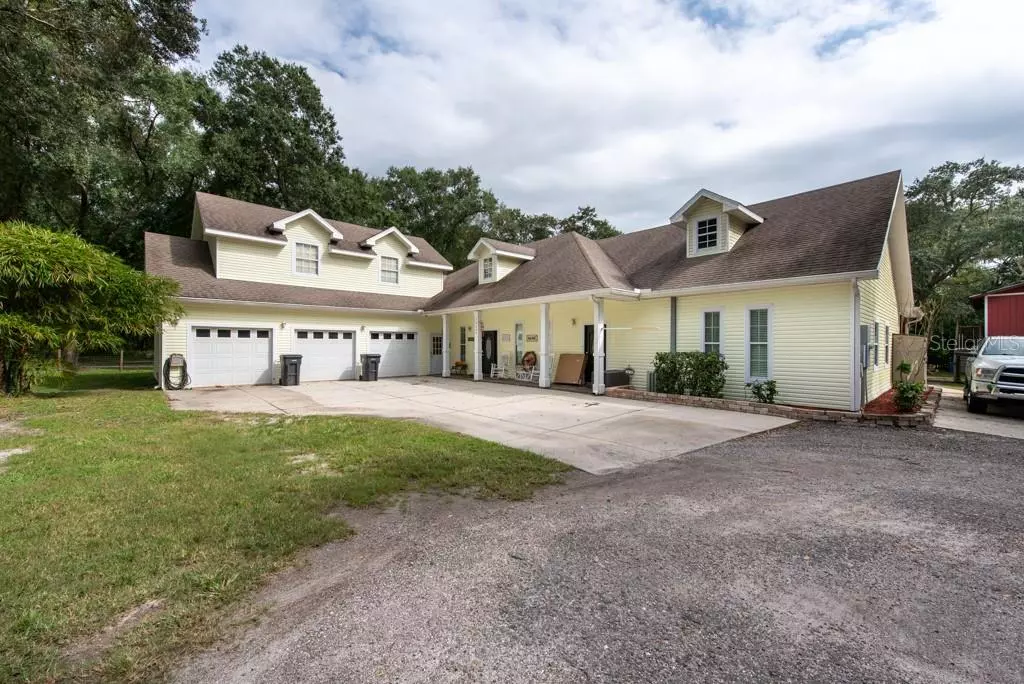$620,000
$630,000
1.6%For more information regarding the value of a property, please contact us for a free consultation.
14239 N WOOTEN RD Dover, FL 33527
4 Beds
4 Baths
3,862 SqFt
Key Details
Sold Price $620,000
Property Type Single Family Home
Sub Type Single Family Residence
Listing Status Sold
Purchase Type For Sale
Square Footage 3,862 sqft
Price per Sqft $160
Subdivision Unplatted
MLS Listing ID T3268099
Sold Date 04/26/21
Bedrooms 4
Full Baths 4
Construction Status No Contingency
HOA Y/N No
Year Built 2008
Annual Tax Amount $4,926
Lot Size 1.140 Acres
Acres 1.14
Lot Dimensions 150x330
Property Description
Welcome to this WELL-MAINTAINED two-story POOL home nestled on a QUIET street, within LOVELY Dover! Peace & privacy abound in this STUNNING 4 bedroom, 4 bathroom, 3-car garage home that also offers an IN-LAW suite, as well as an apartment over a detached barn!! This LOVELY abode was built in 2008, and it offers 3,862 heated square feet that sits on 1.14 ACRES!! You are welcomed by a COVERED front porch with OAK flooring in all common areas, while tile encompasses the wet areas as well as bedrooms! Rich in quality & thoughtfully designed, an OPEN FLOOR PLAN is perfect for ENTERTAINING guests or relaxing with family. The WONDERFUL kitchen features GRANITE counters, a decorative brick wall, 42-inch cabinetry, STAINLESS STEEL appliances, and a LARGE ISLAND, all overlooking the family room. The DELIGHTFUL family room offers a GAS FIREPLACE, as well as FRENCH DOORS that lead to the POOL area!! The SPARKLING pool goes as far as 10-feet deep, a HUGE paver deck, the deck is pre-plumbed for an outdoor kitchen, electricity, a brick pizza oven and grill, a fire pit, multiple fans, and an ENORMOUS, covered, entertainment area beyond pool. Back inside of this AMAZING home also has a HUGE office area with BUILT-INS. The SPACIOUS master retreat showcases tray ceilings, his & hers WALK-IN CLOSETS, a LUXURIOUS EN SUITE bathroom with DUAL VANITIES, a GARDEN TUB, and a huge WALK-IN SHOWER. The LARGE laundry room is indoors, and offers TONS of shelving, as well as a utility sink. Upstairs, you will come upon a game room, a movie theater, and a full bathroom!! The In-Law suite boasts tile flooring, SOUND-PROOF WALLS, a private entrance off of the front porch, its own A/C as well as electrical panel, bedroom, living area, restroom with a stand-up shower, a LARGE WALK-IN CLOSET, and FRENCH DOORS that lead to the pool! This home also has a whole-house water softener, and an RV hookup at the back of the property. The barn boasts a storage area, a bathroom and shower downstairs, a laundry area, a STUDIO upstairs that is 500 SqFt, and has a full bathroom is plumbed, and electricity-ready for a kitchen. There is a ditch at the back of the property for water runoff. Conveniently-located 3 MINUTES from E Dr Martin Luther King Jr Blvd, as well as 7 MINUTES from FL-60 for easy commuting! All the benefits of quiet living, and central to everything!
Location
State FL
County Hillsborough
Community Unplatted
Zoning AS-1
Rooms
Other Rooms Attic, Bonus Room, Den/Library/Office, Interior In-Law Suite
Interior
Interior Features Built-in Features, Ceiling Fans(s), Coffered Ceiling(s), Crown Molding, Eat-in Kitchen, Kitchen/Family Room Combo, Open Floorplan, Solid Wood Cabinets, Stone Counters, Tray Ceiling(s), Vaulted Ceiling(s), Window Treatments
Heating Central
Cooling Central Air
Flooring Hardwood, Laminate, Tile, Slate, Travertine, Wood
Fireplaces Type Gas, Living Room
Fireplace true
Appliance Built-In Oven, Cooktop, Dishwasher, Microwave, Refrigerator, Tankless Water Heater, Water Filtration System, Water Softener
Laundry Inside, Laundry Room
Exterior
Exterior Feature Dog Run, Fence, Lighting, Outdoor Grill, Rain Gutters, Sliding Doors, Storage
Garage Circular Driveway, Driveway, Garage Door Opener, Guest, Off Street, Oversized, RV Garage, Tandem
Garage Spaces 3.0
Pool Auto Cleaner, Gunite, In Ground, Tile
Utilities Available BB/HS Internet Available, Cable Available, Cable Connected, Electricity Connected, Fire Hydrant, Propane, Public, Underground Utilities
Waterfront false
View Pool
Roof Type Shingle
Parking Type Circular Driveway, Driveway, Garage Door Opener, Guest, Off Street, Oversized, RV Garage, Tandem
Attached Garage true
Garage true
Private Pool Yes
Building
Lot Description Flood Insurance Required, Near Public Transit
Story 2
Entry Level Two
Foundation Crawlspace
Lot Size Range 1 to less than 2
Sewer Septic Tank
Water Well
Structure Type Vinyl Siding
New Construction false
Construction Status No Contingency
Schools
Elementary Schools Dover-Hb
Middle Schools Turkey Creek-Hb
High Schools Strawberry Crest High School
Others
Pets Allowed Yes
Senior Community No
Ownership Fee Simple
Acceptable Financing Cash, Conventional, FHA, VA Loan
Listing Terms Cash, Conventional, FHA, VA Loan
Special Listing Condition None
Read Less
Want to know what your home might be worth? Contact us for a FREE valuation!

Our team is ready to help you sell your home for the highest possible price ASAP

© 2024 My Florida Regional MLS DBA Stellar MLS. All Rights Reserved.
Bought with CHARLES RUTENBERG REALTY INC






