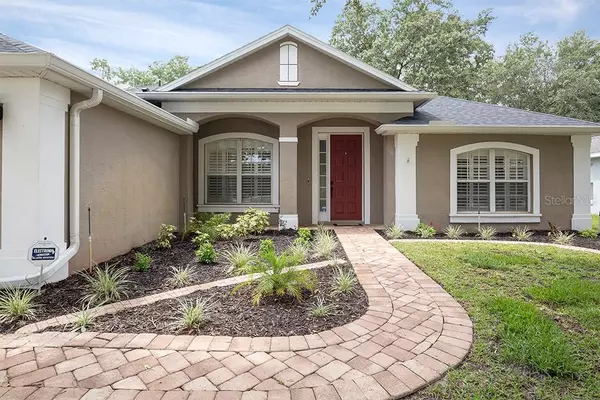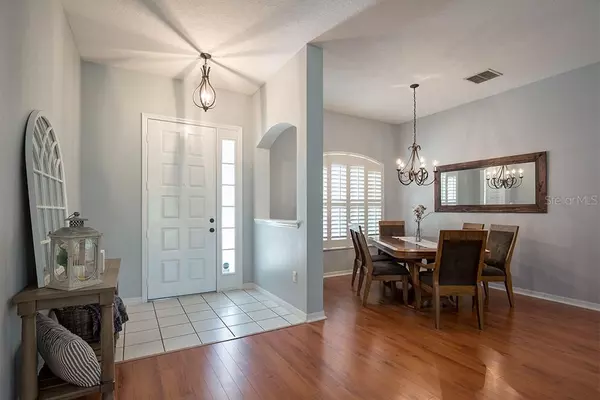$297,000
$307,500
3.4%For more information regarding the value of a property, please contact us for a free consultation.
65 PLEASANT HILL DR Debary, FL 32713
4 Beds
3 Baths
2,054 SqFt
Key Details
Sold Price $297,000
Property Type Single Family Home
Sub Type Single Family Residence
Listing Status Sold
Purchase Type For Sale
Square Footage 2,054 sqft
Price per Sqft $144
Subdivision Reserve At Debary Ph 03
MLS Listing ID O5870082
Sold Date 07/31/20
Bedrooms 4
Full Baths 3
Construction Status Appraisal,Financing,Inspections
HOA Fees $38/qua
HOA Y/N Yes
Year Built 2000
Annual Tax Amount $3,375
Lot Size 9,147 Sqft
Acres 0.21
Lot Dimensions 74x124
Property Description
CHIC & UPSCALE and RIGHT out of a magazine! Nestled under SWEEPING treetop canopies this ONE Of A KIND 4 bedroom 3 bath home is sure to impress. FASHIONABLE 4 bed 3 bath floor plan is expansive and feels larger than it is. Stroll down the PAVER walk and take one step inside and the care for this home is evident. Cool contemporary color palates with Laminate WOOD floors in many main rooms and PLANTATION SHUTTERS everywhere! ( approx. $25,000), Cut out niches , plant niches and rounded entryways add to all the high end appointments that are hard to come by in this price range. Well over $65,000 in improvements & updates over the years. including a ROOF( (2019) & A/c (2020) and so much more! Seamless flow with open kitchen/living/ dining/ family room/dinette makes this perfect for large gatherings and entertaining. Gas fireplace and ornate trim is a stunning focal point in the main living area. Create CULINARY masterpieces in ease with & abundance of QUALITY CABINETRY, lots of GRANITE prep counter space, custom back splash, STAINLESS STEEL appliances & SNACK BAR. Den/family room can also be an office space. The living room is large enough for relaxing and watching TV . Many options with this versatile floor plan. Elegant master bedroom/bathroom suite. Plank laminate wood floors, TREY ceiling and designer color tones and wait until you see this EXQUISITE master bathroom remodeled in 2017.! Large soaking garden tub with GLASS BLOCKS for privacy and oversized walk in shower with large glass panel doors. Dual sinks with GRANITE counters. MOSAIC inserts adorn the contemporary fixtures and finishes. Bright and sleek this SPA like bathrooms is truly a tranquil sanctuary. Roomy additional bedrooms with engineered flooring in 1 of the 2 bedrooms, Laminate in the other perfect for any décor. Additional bathrooms perfect for each additional bedroom. The interior had been painted through the recent years. Most of the house 2019-2020. All wht trim painted in 2020. Sip your morning coffee w/ mother nature in your covered patio & outdoor living space. Get ready for cook outs. Wood fenced yard at approx. 1/4 acre. SERENE outdoor living space for all your backyard activities. Plenty of room for a pool and seller has quotes /sketches for many options. Close to shopping, schools, entertainment, restaurants & all main roadways. This community has a pool and covered patio area. Don't miss seeing this beauty. This will not last.
Location
State FL
County Volusia
Community Reserve At Debary Ph 03
Zoning RES
Rooms
Other Rooms Breakfast Room Separate, Family Room, Formal Dining Room Separate, Inside Utility
Interior
Interior Features Ceiling Fans(s), High Ceilings, Kitchen/Family Room Combo, Living Room/Dining Room Combo, Open Floorplan, Split Bedroom, Stone Counters, Tray Ceiling(s), Vaulted Ceiling(s), Walk-In Closet(s)
Heating Central, Electric
Cooling Central Air
Flooring Carpet, Ceramic Tile, Hardwood, Laminate
Fireplaces Type Gas, Family Room
Furnishings Unfurnished
Fireplace true
Appliance Dishwasher, Disposal, Microwave, Range, Refrigerator
Laundry Inside, Laundry Room
Exterior
Exterior Feature Fence, French Doors, Irrigation System, Sidewalk, Sliding Doors, Sprinkler Metered
Garage Driveway, Garage Door Opener
Garage Spaces 2.0
Fence Wood
Community Features Deed Restrictions, Pool
Utilities Available BB/HS Internet Available, Cable Available, Electricity Connected, Natural Gas Connected, Sewer Connected, Sprinkler Meter, Water Connected
Amenities Available Pool
Waterfront false
View Garden
Roof Type Shingle
Parking Type Driveway, Garage Door Opener
Attached Garage true
Garage true
Private Pool No
Building
Lot Description Sidewalk, Paved
Story 1
Entry Level One
Foundation Slab
Lot Size Range Up to 10,889 Sq. Ft.
Sewer Public Sewer
Water Public
Architectural Style Contemporary
Structure Type Block,Stucco
New Construction false
Construction Status Appraisal,Financing,Inspections
Others
Pets Allowed Yes
Senior Community No
Ownership Fee Simple
Monthly Total Fees $38
Acceptable Financing Cash, Conventional, FHA, VA Loan
Membership Fee Required Required
Listing Terms Cash, Conventional, FHA, VA Loan
Special Listing Condition None
Read Less
Want to know what your home might be worth? Contact us for a FREE valuation!

Our team is ready to help you sell your home for the highest possible price ASAP

© 2024 My Florida Regional MLS DBA Stellar MLS. All Rights Reserved.
Bought with CHARLES RUTENBERG REALTY ORLANDO






