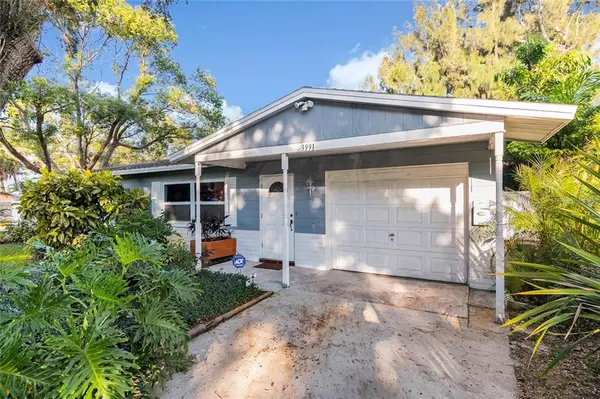$235,000
$224,000
4.9%For more information regarding the value of a property, please contact us for a free consultation.
3991 58TH WAY N St Petersburg, FL 33709
2 Beds
1 Bath
1,216 SqFt
Key Details
Sold Price $235,000
Property Type Single Family Home
Sub Type Single Family Residence
Listing Status Sold
Purchase Type For Sale
Square Footage 1,216 sqft
Price per Sqft $193
Subdivision Sun Haven Homes
MLS Listing ID U8101309
Sold Date 11/19/20
Bedrooms 2
Full Baths 1
Construction Status Financing,Inspections
HOA Y/N No
Year Built 1960
Annual Tax Amount $931
Lot Size 7,840 Sqft
Acres 0.18
Lot Dimensions 77x100
Property Description
Amazing opportunity to own an inviting, cozy 2 bedroom, 1 bath, pool home located on an exceptionally beautiful corner lot in wonderful, conveniently located Family neighborhood. Huge Family-room/Den/ Homeoffice complete with wood burning fireplace looking out over the lush, tropically landscaped oversized backyard. Nicely remodeled full bath and loads of natural light. Terrazzo and laminate floors throughout. Lots of living space, separate dining area right of the kitchen. One car garage and oversized driveway with plenty of parking-spaces for family and friends. Backyard is fully fenced with a nice white fence, large pool and several different seating areas. Gorgeous pergola, wood decks and a big shed included. Get ready to make this house your own. Sold as is. Roof, Ac and Water-heater 2013, Windows 2012. Close to shopping and restaurants.Easy access to I275. Don't miss this one.
Location
State FL
County Pinellas
Community Sun Haven Homes
Direction N
Rooms
Other Rooms Den/Library/Office
Interior
Interior Features Ceiling Fans(s)
Heating Central
Cooling Central Air
Flooring Laminate, Terrazzo
Fireplaces Type Family Room, Wood Burning
Furnishings Unfurnished
Fireplace true
Appliance Built-In Oven, Cooktop, Refrigerator
Exterior
Exterior Feature Fence
Garage Driveway
Garage Spaces 1.0
Fence Vinyl
Pool In Ground
Utilities Available Public
Waterfront false
View City
Roof Type Shingle
Parking Type Driveway
Attached Garage true
Garage true
Private Pool Yes
Building
Lot Description Corner Lot, City Limits
Entry Level One
Foundation Slab
Lot Size Range 0 to less than 1/4
Sewer Public Sewer
Water Public
Architectural Style Florida
Structure Type Block
New Construction false
Construction Status Financing,Inspections
Schools
Elementary Schools Blanton Elementary-Pn
Middle Schools Tyrone Middle-Pn
High Schools Dixie Hollins High-Pn
Others
Pets Allowed Yes
Senior Community No
Ownership Fee Simple
Acceptable Financing Cash, Conventional
Listing Terms Cash, Conventional
Special Listing Condition None
Read Less
Want to know what your home might be worth? Contact us for a FREE valuation!

Our team is ready to help you sell your home for the highest possible price ASAP

© 2024 My Florida Regional MLS DBA Stellar MLS. All Rights Reserved.
Bought with MID FLORIDA REALTY






