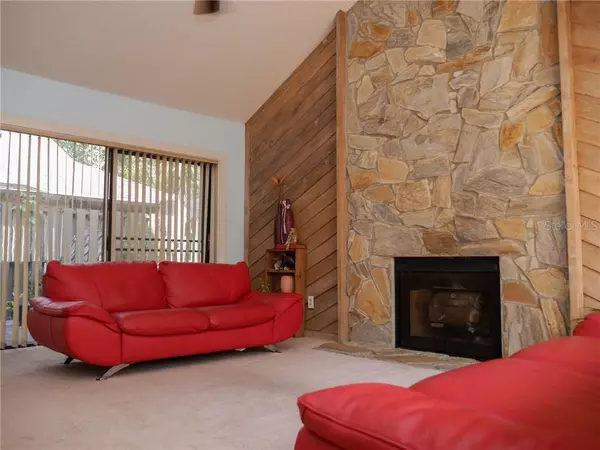$218,000
$229,000
4.8%For more information regarding the value of a property, please contact us for a free consultation.
4526 SWEETWATER LAKE DR Tampa, FL 33613
3 Beds
3 Baths
1,841 SqFt
Key Details
Sold Price $218,000
Property Type Condo
Sub Type Condominium
Listing Status Sold
Purchase Type For Sale
Square Footage 1,841 sqft
Price per Sqft $118
Subdivision Sweetwater Oaks A Condominium
MLS Listing ID L4918626
Sold Date 12/17/20
Bedrooms 3
Full Baths 2
Half Baths 1
HOA Fees $66/qua
HOA Y/N Yes
Year Built 1980
Annual Tax Amount $2,638
Lot Size 8,712 Sqft
Acres 0.2
Lot Dimensions 89 x 100
Property Description
NEW ROOF, NEW A/C with LOCATION, LOCATION, LOCATION. Move in ready 3 bedroom with a bonus room, 2 and a half bathroom, two and half car garage, a detached two-story house located in a great location one minute away from USF, Publix, around the corner from the Golf court, close the Lettuce Lake Park, Masonry Wall and highway 275, 75.
This 1,841 SF Villa that has been updated with Wood floors in master bedrooms, New roof replaced August 2019, New A/C changed 2018, Enter to find an open space concept with high ceilings, big windows that allow natural light in, a fireplace add to its character. The impressive over sized Owners Suite with high ceilings, wood floors. The extra attic is an added bonus.
This welcoming villa has the convenience of a low maintenance condo with the privacy and independence of a single family home making it a rare find in the Tampa bay area, it won't last long!
Location
State FL
County Hillsborough
Community Sweetwater Oaks A Condominium
Zoning RESI
Interior
Interior Features Ceiling Fans(s), Central Vaccum, High Ceilings, Skylight(s), Solid Wood Cabinets, Walk-In Closet(s)
Heating Central
Cooling Central Air
Flooring Carpet, Ceramic Tile, Wood
Fireplaces Type Gas, Living Room
Fireplace true
Appliance Built-In Oven, Dishwasher, Disposal, Dryer, Electric Water Heater, Range, Range Hood, Refrigerator, Washer
Laundry Inside, Laundry Room
Exterior
Exterior Feature Fence, Rain Gutters, Sidewalk
Garage Bath In Garage, Garage Door Opener, Guest
Garage Spaces 2.0
Fence Wood
Community Features Gated, Golf, No Truck/RV/Motorcycle Parking, Waterfront
Utilities Available BB/HS Internet Available, Cable Connected, Electricity Available, Electricity Connected, Phone Available, Public, Sewer Available, Sewer Connected, Street Lights, Water Available, Water Connected
Amenities Available Cable TV, Gated, Golf Course
Waterfront false
Roof Type Shingle
Parking Type Bath In Garage, Garage Door Opener, Guest
Attached Garage true
Garage true
Private Pool No
Building
Lot Description Cul-De-Sac, Near Public Transit, Paved
Story 2
Entry Level Two
Foundation Crawlspace
Lot Size Range 0 to less than 1/4
Sewer Public Sewer
Water Public
Structure Type Stucco,Wood Siding
New Construction false
Others
Pets Allowed Yes
HOA Fee Include Maintenance Structure,Maintenance Grounds,Maintenance,Trash
Senior Community No
Ownership Fee Simple
Monthly Total Fees $66
Acceptable Financing Cash, Conventional
Membership Fee Required Required
Listing Terms Cash, Conventional
Special Listing Condition None
Read Less
Want to know what your home might be worth? Contact us for a FREE valuation!

Our team is ready to help you sell your home for the highest possible price ASAP

© 2024 My Florida Regional MLS DBA Stellar MLS. All Rights Reserved.
Bought with YELLOWTAIL REALTY ADVISORS LLC






