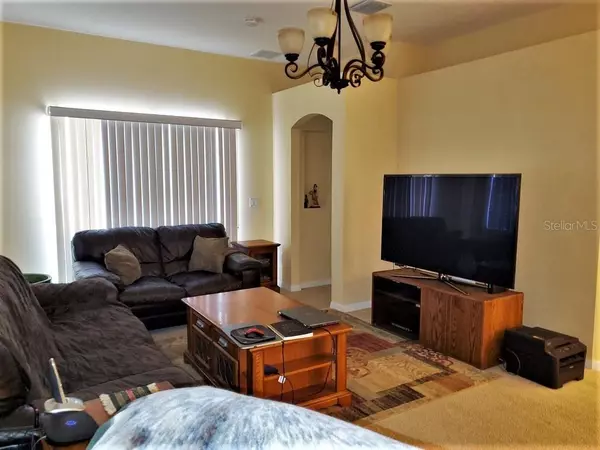$207,000
$216,500
4.4%For more information regarding the value of a property, please contact us for a free consultation.
416 LAGUNA MILL DR Ruskin, FL 33570
3 Beds
2 Baths
1,532 SqFt
Key Details
Sold Price $207,000
Property Type Single Family Home
Sub Type Single Family Residence
Listing Status Sold
Purchase Type For Sale
Square Footage 1,532 sqft
Price per Sqft $135
Subdivision Wellington South At Bay Park
MLS Listing ID W7823358
Sold Date 08/14/20
Bedrooms 3
Full Baths 2
Construction Status Financing
HOA Fees $23/qua
HOA Y/N Yes
Year Built 2006
Annual Tax Amount $1,270
Lot Size 4,356 Sqft
Acres 0.1
Lot Dimensions 40x110
Property Description
3 bedroom, 2 bath 2 car garage in Ruskin. Excellent neighborhood with no CDD located just 5 minutes from I-75. With over 1500 SF living area, this home has a very open floor plan with a large kitchen with all appliances and a breakfast bar, separate formal dining room and a very comfortable living room. Newer Lennox high efficiency AC system...lowered owners' electric bills by $45/mo on avg. New exterior elastomeric paint in the past year and interior main areas recently painted. Inside laundry, split BR plan, high ceilings, attic storage space with plywood flooring, and an attic fan with automatic temperature switch. Covered lanai overlooking a fenced back yard. Will not last long , cal today to set up a viewing.
Location
State FL
County Hillsborough
Community Wellington South At Bay Park
Zoning PD
Rooms
Other Rooms Formal Dining Room Separate, Inside Utility
Interior
Interior Features High Ceilings, Walk-In Closet(s)
Heating Central
Cooling Central Air
Flooring Carpet, Ceramic Tile
Fireplace false
Appliance Dishwasher, Dryer, Microwave, Range, Refrigerator, Washer
Exterior
Exterior Feature Sliding Doors
Garage Spaces 2.0
Fence Vinyl
Utilities Available Cable Available, Street Lights
Waterfront false
Roof Type Shingle
Attached Garage true
Garage true
Private Pool No
Building
Story 1
Entry Level One
Foundation Slab
Lot Size Range Up to 10,889 Sq. Ft.
Sewer Public Sewer
Water Public
Structure Type Block,Stucco
New Construction false
Construction Status Financing
Others
Pets Allowed Breed Restrictions, Number Limit
Senior Community No
Ownership Fee Simple
Monthly Total Fees $23
Acceptable Financing Cash, Conventional, FHA, VA Loan
Membership Fee Required Required
Listing Terms Cash, Conventional, FHA, VA Loan
Num of Pet 2
Special Listing Condition None
Read Less
Want to know what your home might be worth? Contact us for a FREE valuation!

Our team is ready to help you sell your home for the highest possible price ASAP

© 2024 My Florida Regional MLS DBA Stellar MLS. All Rights Reserved.
Bought with AMY ROBINSON REAL ESTATE LLC






