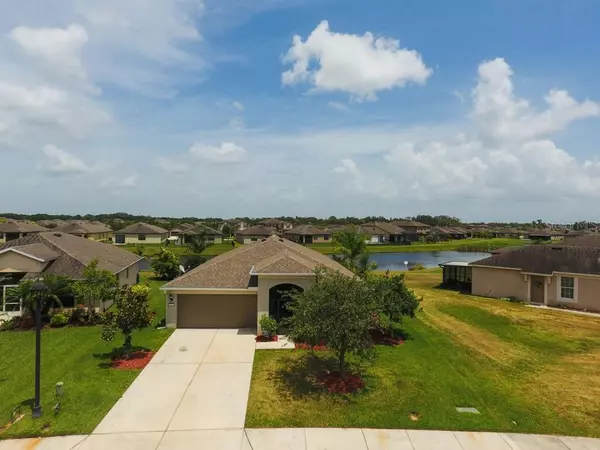$275,000
$280,000
1.8%For more information regarding the value of a property, please contact us for a free consultation.
5510 106TH AVE E Parrish, FL 34219
4 Beds
2 Baths
1,952 SqFt
Key Details
Sold Price $275,000
Property Type Single Family Home
Sub Type Single Family Residence
Listing Status Sold
Purchase Type For Sale
Square Footage 1,952 sqft
Price per Sqft $140
Subdivision Harrison Ranch
MLS Listing ID N6110990
Sold Date 09/09/20
Bedrooms 4
Full Baths 2
Construction Status Appraisal,Financing,Inspections,Other Contract Contingencies
HOA Fees $9/ann
HOA Y/N Yes
Year Built 2011
Annual Tax Amount $4,743
Lot Size 7,405 Sqft
Acres 0.17
Lot Dimensions 50x121x74x122
Property Description
The living is easy in the family-friendly community known as Harrison Ranch, one of the most sought-after communities in Parrish. This spectacular 4bed/2bath single-family home offers the best of open concept and split bedroom arrangement overlooking one of many lakes in the neighborhood. Enjoy a generously proportioned interior with an abundance of natural light featuring vaulted, cathedral ceilings with beautiful archways and wall niches. Refined spaces include a lovely foyer upon entry leading to a combined living and dining area, perfect for more formal gatherings. Step into the heart of the home onto an expansive kitchen featuring two walls of solid-wood cabinetry and all the counter space an avid chef could want. There is enough space for a center island should one desire having additional prep space. A breakfast table provides extra seating with convenient access to a large family room leading out to an expansive lanai spanning the entire width of this beautiful home. Three guest bedrooms with a designated bath are situated on their own wing and away from the master bedroom, ensuring parents have a private space of their own to retreat to featuring a spa-like bath and walk-in closet. The laundry room with full-size washer & dryer offers convenient access to a spacious 2-car garage with built-in shelving provides additional storage space. For a nominal HOA fee, all of this can be yours while having access to a community pool and clubhouse featuring a billiards room, fitness center, and lounge area. Other recreational facilities include a park, tennis courts, and sports lawn for your family’s enjoyment. This home is impeccably maintained and provides all the elements of comfort ideal for a growing family, first-time homebuyers, or seasonal residents looking for an investment opportunity or additional space for extended family. Only moments to shops, eateries, and excellent schools, Harrison Ranch offers convenient access to US-301, I-75, and I-275 for easy work and travel commute with proximity to the wonderful shops of Ellenton Outlet Mall.
Location
State FL
County Manatee
Community Harrison Ranch
Zoning PDMU/NC
Direction E
Rooms
Other Rooms Family Room, Formal Dining Room Separate, Formal Living Room Separate, Inside Utility, Storage Rooms
Interior
Interior Features Cathedral Ceiling(s), Ceiling Fans(s), Eat-in Kitchen, High Ceilings, Kitchen/Family Room Combo, Open Floorplan, Solid Surface Counters, Split Bedroom, Thermostat, Vaulted Ceiling(s), Walk-In Closet(s), Window Treatments
Heating Central, Electric
Cooling Central Air
Flooring Carpet, Ceramic Tile
Furnishings Unfurnished
Fireplace false
Appliance Dishwasher, Disposal, Dryer, Electric Water Heater, Exhaust Fan, Ice Maker, Microwave, Range, Refrigerator, Washer
Laundry Inside, Laundry Room
Exterior
Exterior Feature Fence, Hurricane Shutters, Irrigation System, Lighting, Rain Gutters, Sidewalk, Sliding Doors
Garage Driveway, Garage Door Opener
Garage Spaces 2.0
Fence Other
Community Features Deed Restrictions, Fishing, Fitness Center, Golf Carts OK, Irrigation-Reclaimed Water, Park, Playground, Pool, Sidewalks, Tennis Courts, Water Access, Waterfront, Wheelchair Access
Utilities Available BB/HS Internet Available, Cable Available, Electricity Connected, Public, Sewer Connected, Sprinkler Meter, Water Available
Amenities Available Clubhouse, Fence Restrictions, Fitness Center, Lobby Key Required, Park, Playground, Pool, Recreation Facilities, Spa/Hot Tub, Tennis Court(s), Wheelchair Access
Waterfront true
Waterfront Description Lake
View Y/N 1
Water Access 1
Water Access Desc Lake
View Trees/Woods, Water
Roof Type Shingle
Parking Type Driveway, Garage Door Opener
Attached Garage true
Garage true
Private Pool No
Building
Lot Description In County, Level, Near Public Transit, Sidewalk, Paved
Story 1
Entry Level One
Foundation Slab
Lot Size Range Up to 10,889 Sq. Ft.
Builder Name Pulte
Sewer Public Sewer
Water Public
Architectural Style Florida
Structure Type Block,Concrete,Stucco
New Construction false
Construction Status Appraisal,Financing,Inspections,Other Contract Contingencies
Schools
Elementary Schools Blackburn Elementary
Middle Schools Lincoln Middle
High Schools Parrish Community High
Others
Pets Allowed Yes
HOA Fee Include Pool,Management,Pool,Recreational Facilities
Senior Community No
Ownership Fee Simple
Monthly Total Fees $9
Acceptable Financing Cash, Conventional, FHA, VA Loan
Membership Fee Required Required
Listing Terms Cash, Conventional, FHA, VA Loan
Special Listing Condition None
Read Less
Want to know what your home might be worth? Contact us for a FREE valuation!

Our team is ready to help you sell your home for the highest possible price ASAP

© 2024 My Florida Regional MLS DBA Stellar MLS. All Rights Reserved.
Bought with WAGNER REALTY






