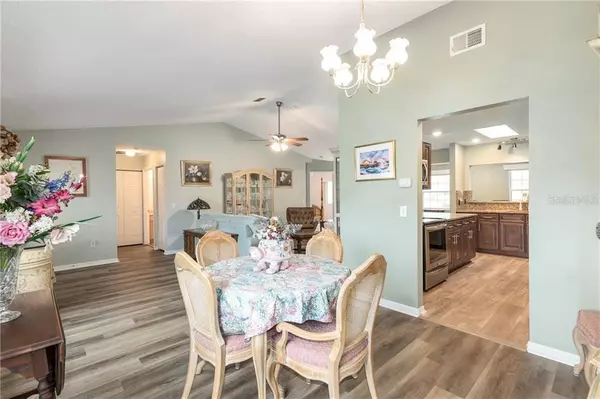$172,900
$174,900
1.1%For more information regarding the value of a property, please contact us for a free consultation.
8550 SW 65TH COURT RD Ocala, FL 34476
3 Beds
2 Baths
1,879 SqFt
Key Details
Sold Price $172,900
Property Type Single Family Home
Sub Type Single Family Residence
Listing Status Sold
Purchase Type For Sale
Square Footage 1,879 sqft
Price per Sqft $92
Subdivision Marion Lndg Un 02
MLS Listing ID U8080292
Sold Date 06/04/20
Bedrooms 3
Full Baths 2
Construction Status Financing,Inspections
HOA Fees $127/mo
HOA Y/N Yes
Year Built 1994
Annual Tax Amount $1,049
Lot Size 10,454 Sqft
Acres 0.24
Lot Dimensions 97x110
Property Description
Amazing Home For Sale in one of the best 55+ Communities in Ocala. Close to everything this City has to offer, Shopping, Doctors, Dining, Hospitals and to many Outdoor activities to List. New Floors were just installed, most of the home is updated, huge corner lot. Plenty of Space - easy to maintain home. Live in style at an affordable price. Come check out this beauty, it will not disappoint.
Location
State FL
County Marion
Community Marion Lndg Un 02
Zoning R4
Rooms
Other Rooms Family Room, Great Room, Storage Rooms
Interior
Interior Features Ceiling Fans(s), High Ceilings, Living Room/Dining Room Combo, Solid Surface Counters, Solid Wood Cabinets, Split Bedroom, Walk-In Closet(s)
Heating Central, Electric
Cooling Central Air
Flooring Laminate, Tile
Furnishings Negotiable
Fireplace false
Appliance Dishwasher, Microwave, Range, Refrigerator
Laundry Laundry Closet
Exterior
Exterior Feature Irrigation System, Rain Gutters
Garage Driveway, Garage Door Opener, Ground Level, Guest, Off Street, Oversized, Workshop in Garage
Garage Spaces 2.0
Community Features Gated, Pool, Tennis Courts
Utilities Available Cable Connected, Electricity Connected, Sewer Connected, Water Connected
Waterfront false
View Garden, Golf Course, Tennis Court
Roof Type Shingle
Parking Type Driveway, Garage Door Opener, Ground Level, Guest, Off Street, Oversized, Workshop in Garage
Attached Garage true
Garage true
Private Pool No
Building
Lot Description Cleared, Level, Near Golf Course, Paved
Story 1
Entry Level One
Foundation Slab
Lot Size Range Up to 10,889 Sq. Ft.
Sewer Public Sewer
Water Public
Structure Type Vinyl Siding,Wood Frame
New Construction false
Construction Status Financing,Inspections
Others
Pets Allowed Yes
Senior Community Yes
Ownership Fee Simple
Monthly Total Fees $127
Acceptable Financing Cash, Conventional, FHA, VA Loan
Membership Fee Required Required
Listing Terms Cash, Conventional, FHA, VA Loan
Special Listing Condition None
Read Less
Want to know what your home might be worth? Contact us for a FREE valuation!

Our team is ready to help you sell your home for the highest possible price ASAP

© 2024 My Florida Regional MLS DBA Stellar MLS. All Rights Reserved.
Bought with LISA WOLFE REALTY INC






