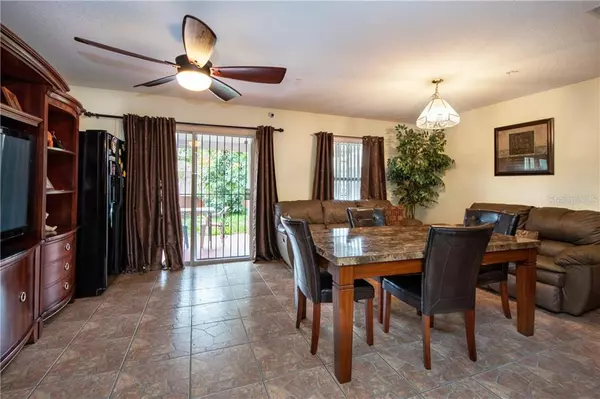$187,500
$200,000
6.3%For more information regarding the value of a property, please contact us for a free consultation.
1011 BUTTERFLY BLVD Winter Garden, FL 34787
3 Beds
2 Baths
1,440 SqFt
Key Details
Sold Price $187,500
Property Type Townhouse
Sub Type Townhouse
Listing Status Sold
Purchase Type For Sale
Square Footage 1,440 sqft
Price per Sqft $130
Subdivision Westside Twnhms Ph 05
MLS Listing ID O5849338
Sold Date 08/24/20
Bedrooms 3
Full Baths 2
Construction Status Appraisal,Financing,Inspections
HOA Fees $48/qua
HOA Y/N Yes
Year Built 2005
Annual Tax Amount $498
Lot Size 1,742 Sqft
Acres 0.04
Property Description
Charming 3BR townhome minutes from all the great spots in Winter Garden. Layout features great room on ground floor that's open to the kitchen and split bedroom plan with master suite downstairs. Great room is spacious - perfect to set up as your living/dining area yet versatile to arrange as you see fit. Kitchen boasts breakfast bar, closet pantry and plenty of counter and cabinet space. Master suite is in the front of the home. Spacious bedroom has ensuite bath that also can be accessed from the home's main hallway. Secondary bedrooms/bath upstairs - one in the front and the other in the back. Both have walk-in closets. Other notable features: laundry room upstairs and large, under stairs storage area. Out back, you have a fenced backyard and expansive covered patio. And you'll appreciate that the roof was replaced in 2018! Great location - short drive to essential shopping, downtown Winter Garden, Winter Garden Village, SR 429 and the Florida Turnpike. Come see all that this special home has to offer!
Location
State FL
County Orange
Community Westside Twnhms Ph 05
Zoning R-3
Rooms
Other Rooms Inside Utility
Interior
Interior Features Ceiling Fans(s), Open Floorplan, Solid Surface Counters, Split Bedroom, Walk-In Closet(s)
Heating Central, Electric, Natural Gas
Cooling Central Air
Flooring Ceramic Tile, Wood
Fireplace false
Appliance Dishwasher, Gas Water Heater, Microwave, Range, Refrigerator
Laundry Inside, Laundry Room, Upper Level
Exterior
Exterior Feature Fence, Rain Gutters, Sliding Doors
Garage Assigned
Fence Wood
Community Features Pool
Utilities Available Cable Available, Electricity Connected, Natural Gas Connected, Public, Sewer Connected
Amenities Available Pool
Waterfront false
Roof Type Shingle
Parking Type Assigned
Garage false
Private Pool No
Building
Lot Description Private
Story 2
Entry Level Two
Foundation Slab
Lot Size Range Non-Applicable
Sewer Public Sewer
Water Public
Structure Type Stucco,Wood Frame
New Construction false
Construction Status Appraisal,Financing,Inspections
Schools
Elementary Schools Sunridge Elementary
Middle Schools Sunridge Middle
High Schools West Orange High
Others
Pets Allowed Yes
HOA Fee Include Pool
Senior Community No
Ownership Fee Simple
Monthly Total Fees $48
Acceptable Financing Cash, Conventional, FHA, VA Loan
Membership Fee Required Required
Listing Terms Cash, Conventional, FHA, VA Loan
Special Listing Condition None
Read Less
Want to know what your home might be worth? Contact us for a FREE valuation!

Our team is ready to help you sell your home for the highest possible price ASAP

© 2024 My Florida Regional MLS DBA Stellar MLS. All Rights Reserved.
Bought with LA ROSA REALTY KISSIMMEE






