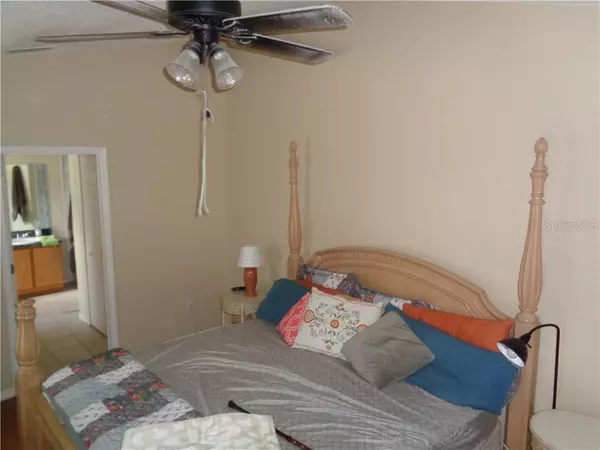$200,000
$199,900
0.1%For more information regarding the value of a property, please contact us for a free consultation.
230 BURGOYNE LOOP Davenport, FL 33897
3 Beds
2 Baths
1,239 SqFt
Key Details
Sold Price $200,000
Property Type Single Family Home
Sub Type Single Family Residence
Listing Status Sold
Purchase Type For Sale
Square Footage 1,239 sqft
Price per Sqft $161
Subdivision Wellington Ph 01
MLS Listing ID O5863206
Sold Date 08/07/20
Bedrooms 3
Full Baths 2
Construction Status Financing,Inspections
HOA Fees $39/ann
HOA Y/N Yes
Year Built 1999
Annual Tax Amount $2,080
Lot Size 6,534 Sqft
Acres 0.15
Lot Dimensions 65x100
Property Description
This cozy 3/2 tucked back into a quiet neighborhood has a beautiful wooded view in back with a PVC privacy fence and a well manicured retention pond to the right.
It is a very short drive to Walt Disney World, easy access to I-4, 192 and 429. Shopping and Dining nearby.
This home offers recently replaced roof, 3 Ton AC, exterior paint, refrigerator, and natural gas hot water heater and interior currently being repainted.
Location
State FL
County Polk
Community Wellington Ph 01
Rooms
Other Rooms Attic
Interior
Interior Features Cathedral Ceiling(s), Ceiling Fans(s), Eat-in Kitchen, Skylight(s), Split Bedroom, Window Treatments
Heating Central, Electric, Heat Pump
Cooling Central Air
Flooring Ceramic Tile, Laminate
Furnishings Unfurnished
Fireplace false
Appliance Dishwasher, Dryer, Gas Water Heater, Ice Maker, Range, Refrigerator, Washer
Laundry In Garage
Exterior
Exterior Feature Fence, Sidewalk, Sliding Doors
Garage Driveway
Garage Spaces 2.0
Fence Vinyl
Community Features Association Recreation - Owned, Park, Playground, Pool
Utilities Available Electricity Connected, Fire Hydrant, Natural Gas Connected, Phone Available, Sewer Connected, Street Lights, Underground Utilities, Water Connected
Amenities Available Clubhouse, Playground, Pool
Waterfront false
View Trees/Woods
Roof Type Shingle
Parking Type Driveway
Attached Garage true
Garage true
Private Pool No
Building
Lot Description In County, Sidewalk, Paved
Story 1
Entry Level One
Foundation Slab
Lot Size Range Up to 10,889 Sq. Ft.
Sewer Public Sewer
Water None
Structure Type Block,Stucco
New Construction false
Construction Status Financing,Inspections
Schools
Elementary Schools Citrus Ridge
Middle Schools Citrus Ridge
High Schools Ridge Community Senior High
Others
Pets Allowed Yes
HOA Fee Include Common Area Taxes,Pool
Senior Community No
Ownership Fee Simple
Monthly Total Fees $39
Acceptable Financing Cash, Conventional, FHA
Membership Fee Required Required
Listing Terms Cash, Conventional, FHA
Special Listing Condition None
Read Less
Want to know what your home might be worth? Contact us for a FREE valuation!

Our team is ready to help you sell your home for the highest possible price ASAP

© 2024 My Florida Regional MLS DBA Stellar MLS. All Rights Reserved.
Bought with ZUCCARO REALTY GROUP INC






