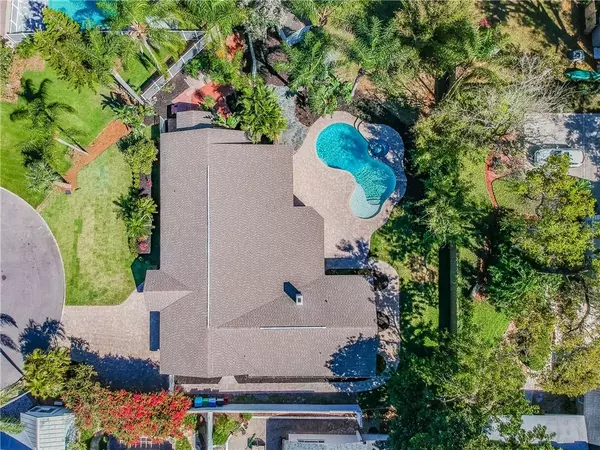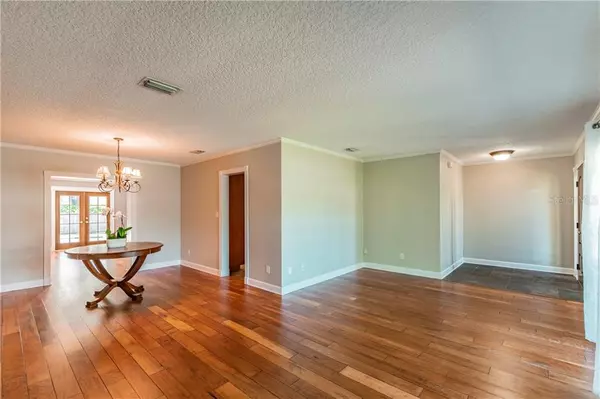$555,000
$592,500
6.3%For more information regarding the value of a property, please contact us for a free consultation.
541 VENTRIS CT Maitland, FL 32751
3 Beds
3 Baths
2,603 SqFt
Key Details
Sold Price $555,000
Property Type Single Family Home
Sub Type Single Family Residence
Listing Status Sold
Purchase Type For Sale
Square Footage 2,603 sqft
Price per Sqft $213
Subdivision Town Manor
MLS Listing ID O5849975
Sold Date 07/06/20
Bedrooms 3
Full Baths 3
HOA Y/N No
Year Built 1967
Annual Tax Amount $4,254
Lot Size 0.370 Acres
Acres 0.37
Property Description
Rare offering. Welcome home to this beautiful and peaceful cul-de-sac home in the Heart of Old Maitland. A view of Lake Catherine welcomes you through the trees from the extra large and fully fenced 1/3 + acre yard. A beautiful brick paved deck surrounding the kidney-shaped pool and spa promise many hours of relaxation and entertainment with family and friends. Entering the slate-covered foyer you will immediately notice freshly refinished wood floors and designer paint throughout the majority of the home. Updated kitchen and baths capped in granite and premium cabinetry will delight. Open floor plan with split living and bedrooms provide a very nice flow while maintaining private space when desired. While the property is listed as a 3 bedroom 3 bath there is a bonus room in the rear that could easily be used as a 4th bedroom, office or studio. Walk or ride your bike to downtown Maitland shops and restaurants, Lake Lilly Park or the Sunday Farmers market. One of the many sparkling lakes in the area awaits your evening walks. In a neighborhood where properties do not often come to the market be sure not to wait to see this impressive beauty.
Location
State FL
County Orange
Community Town Manor
Zoning RS-2
Rooms
Other Rooms Bonus Room, Formal Living Room Separate, Great Room
Interior
Interior Features Ceiling Fans(s), Living Room/Dining Room Combo, Open Floorplan, Solid Surface Counters, Solid Wood Cabinets, Split Bedroom, Stone Counters, Walk-In Closet(s)
Heating Central
Cooling Central Air
Flooring Ceramic Tile, Wood
Fireplace true
Appliance Built-In Oven, Cooktop, Dishwasher, Disposal, Freezer, Microwave, Refrigerator
Exterior
Exterior Feature Fence, French Doors
Garage Spaces 2.0
Pool In Ground
Utilities Available Electricity Connected, Public, Sewer Connected
Waterfront false
View Y/N 1
Roof Type Shingle
Attached Garage true
Garage true
Private Pool Yes
Building
Story 1
Entry Level One
Foundation Slab
Lot Size Range 1/4 Acre to 21779 Sq. Ft.
Sewer Public Sewer
Water Public
Architectural Style Ranch
Structure Type Block
New Construction false
Others
Senior Community No
Ownership Fee Simple
Special Listing Condition None
Read Less
Want to know what your home might be worth? Contact us for a FREE valuation!

Our team is ready to help you sell your home for the highest possible price ASAP

© 2024 My Florida Regional MLS DBA Stellar MLS. All Rights Reserved.
Bought with FUTURE HOME REALTY INC






