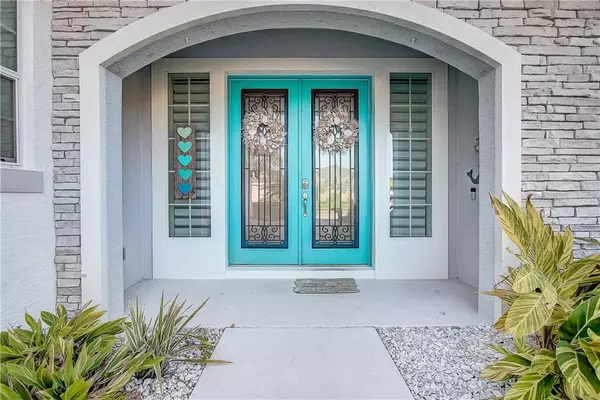$640,000
$649,900
1.5%For more information regarding the value of a property, please contact us for a free consultation.
6875 FORKMEAD LN Port Orange, FL 32128
5 Beds
5 Baths
4,158 SqFt
Key Details
Sold Price $640,000
Property Type Single Family Home
Sub Type Single Family Residence
Listing Status Sold
Purchase Type For Sale
Square Footage 4,158 sqft
Price per Sqft $153
Subdivision Waters Edge Ph Xii
MLS Listing ID O5849265
Sold Date 01/15/21
Bedrooms 5
Full Baths 3
Half Baths 2
Construction Status Appraisal,Financing,Inspections
HOA Fees $38/qua
HOA Y/N Yes
Year Built 2015
Annual Tax Amount $8,137
Lot Size 0.340 Acres
Acres 0.34
Property Description
LAKEFRONT & ENERGY EFFICIENT HOME WITH SOLAR PANELS - FULL THEATER ROOM (CUSTOM CHAIRS INCLUDED) – CUSTOM SOLAR HEATED SALTWATER POOL W/SUMMER KITCHEN POOL-BATH – IN-LAW SUITE, This luxury ICI built home has it all! Bright and easy waterfront living in highly-sought after Water's Edge! This impressive FIVE bedroom custom-built home spares no expense at making resort-style living a daily luxury. The right wing of the home features a spacious PRIVATE IN-LAW SUITE including a living area, bedroom, large walk-in closet with built-ins and a fully bathroom. Enjoy cooking meals in the expansive kitchen with generous quartz counter-tops, a gas range and serene water views. The backyard features a heated salt water ENDLESS pool, perfect for swimming laps in private. Access the pool and covered lanai through the large slider doors in the combined dining and family room . A highly functional office space equipped with built in desks and shelving is located near the two-car garage entrance. The second floor features a landing area and sizable flex room with built-in shelving currently being used as a craft area as well as the eloquent master suite and three bedrooms. There are two separate gas tanks, which one is connected to the kitchen range, fireplace, and summer kitchen. The second buried 500 gallon tank is connected to the pool spa. Water's Edge is located in Port Orange with quick access to shopping and zoned for top rated schools. (Spruce Creek High School, Creekside Middle School, Cypress Creek Elementary!)
Location
State FL
County Volusia
Community Waters Edge Ph Xii
Zoning R1
Rooms
Other Rooms Bonus Room, Den/Library/Office, Family Room, Formal Living Room Separate, Great Room, Media Room
Interior
Interior Features Built-in Features, Cathedral Ceiling(s), Ceiling Fans(s), Crown Molding, High Ceilings, Kitchen/Family Room Combo, Living Room/Dining Room Combo, Open Floorplan, Split Bedroom, Stone Counters, Thermostat, Vaulted Ceiling(s), Window Treatments
Heating Central
Cooling Central Air
Flooring Hardwood, Tile
Fireplace true
Appliance Dishwasher, Dryer, Microwave, Range, Refrigerator, Washer
Laundry Inside, Upper Level
Exterior
Exterior Feature Fence, Irrigation System, Outdoor Grill, Outdoor Kitchen
Garage Oversized
Garage Spaces 2.0
Pool Heated, In Ground, Salt Water, Screen Enclosure, Solar Heat
Community Features Deed Restrictions
Utilities Available Cable Connected, Propane, Sewer Connected
Waterfront false
View Y/N 1
View City, Pool, Water
Roof Type Shingle
Parking Type Oversized
Attached Garage true
Garage true
Private Pool Yes
Building
Lot Description Cul-De-Sac, Paved
Entry Level Two
Foundation Slab
Lot Size Range 1/4 to less than 1/2
Sewer Public Sewer
Water Public
Architectural Style Traditional
Structure Type Block,Stucco
New Construction false
Construction Status Appraisal,Financing,Inspections
Schools
Elementary Schools Cypress Creek Elementary
Middle Schools Creekside Middle
High Schools Spruce Creek High School
Others
Pets Allowed Yes
HOA Fee Include Other
Senior Community No
Ownership Fee Simple
Monthly Total Fees $38
Acceptable Financing Cash, Conventional, FHA, VA Loan
Membership Fee Required Required
Listing Terms Cash, Conventional, FHA, VA Loan
Special Listing Condition None
Read Less
Want to know what your home might be worth? Contact us for a FREE valuation!

Our team is ready to help you sell your home for the highest possible price ASAP

© 2024 My Florida Regional MLS DBA Stellar MLS. All Rights Reserved.
Bought with STELLAR NON-MEMBER OFFICE






