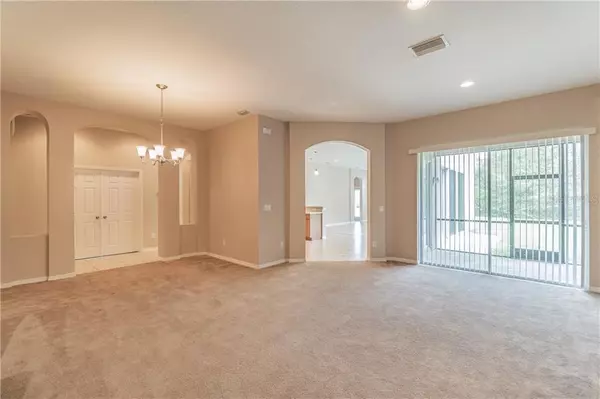$385,000
$384,900
For more information regarding the value of a property, please contact us for a free consultation.
1105 FACET VIEW WAY Valrico, FL 33594
5 Beds
4 Baths
3,635 SqFt
Key Details
Sold Price $385,000
Property Type Single Family Home
Sub Type Single Family Residence
Listing Status Sold
Purchase Type For Sale
Square Footage 3,635 sqft
Price per Sqft $105
Subdivision Diamond Hill Phase 2
MLS Listing ID O5848365
Sold Date 06/12/20
Bedrooms 5
Full Baths 4
Construction Status Appraisal,Inspections
HOA Fees $80/qua
HOA Y/N Yes
Year Built 2006
Annual Tax Amount $7,040
Lot Size 0.260 Acres
Acres 0.26
Lot Dimensions 80x140
Property Description
**VIDEO WALKTHROUGH https://www.zillow.com/homedetails/1105-Facet-View-Way-Valrico-FL-33594/82052796_zpid/?mmlb=v,0 **HOME IS VACANT, SHOW ANYTIME** With golf course, pond and conservation views, this stunning 5 bedroom sits on one of the best lots in coveted Diamond Hill subdivision! Upon arrival, you will notice tons of curb appeal stemming from arched openings, custom stone work, stately columns and beautiful roof lines. The beauty doesn't stop outside, head on in through your grand double door entry and get ready for greatness! You will be greeted by a formal living room that features sliding glass doors to the outside. Continue on in and you will find the kitchen/family great room. The kitchen features a beautiful island, breakfast bar, walk in pantry that is all open to to a cozy family room. Just off of the family room is your guest quarters that will make a perfect in-law suite or room for a teen. Just off of the guest suite is a full bath. Clear across the home is your master suite separated from the rest of the home. The master features an en-suite bath boasting walk in closets, separate tub and shower and his and her vanities. Back over towards the kitchen are stairs that lead to your 3 guest rooms and bonus room. At the top of the stairs you will find a great open space that will be perfect for a rec room or another family space. Come take a look at this amazing home before it is history!
Location
State FL
County Hillsborough
Community Diamond Hill Phase 2
Zoning PD-H
Rooms
Other Rooms Bonus Room, Den/Library/Office, Formal Dining Room Separate, Formal Living Room Separate, Inside Utility
Interior
Interior Features Eat-in Kitchen, High Ceilings, Kitchen/Family Room Combo
Heating Central
Cooling Central Air
Flooring Carpet, Tile
Fireplace false
Appliance Dishwasher, Disposal, Microwave, Range
Exterior
Exterior Feature Sidewalk
Garage Spaces 3.0
Community Features Deed Restrictions, Gated, Golf, Playground, Pool
Utilities Available BB/HS Internet Available, Cable Available, Electricity Connected, Public
Amenities Available Gated, Playground, Recreation Facilities
Waterfront false
Roof Type Shingle
Attached Garage true
Garage true
Private Pool No
Building
Lot Description In County
Entry Level Two
Foundation Slab
Lot Size Range 1/4 Acre to 21779 Sq. Ft.
Sewer Public Sewer
Water Public
Structure Type Block,Stone,Stucco
New Construction false
Construction Status Appraisal,Inspections
Schools
Elementary Schools Valrico-Hb
Middle Schools Mann-Hb
High Schools Brandon-Hb
Others
Pets Allowed Yes
Senior Community No
Ownership Fee Simple
Monthly Total Fees $80
Acceptable Financing Cash, Conventional, FHA, VA Loan
Membership Fee Required Required
Listing Terms Cash, Conventional, FHA, VA Loan
Special Listing Condition None
Read Less
Want to know what your home might be worth? Contact us for a FREE valuation!

Our team is ready to help you sell your home for the highest possible price ASAP

© 2024 My Florida Regional MLS DBA Stellar MLS. All Rights Reserved.
Bought with EXIT BAYSHORE REALTY






