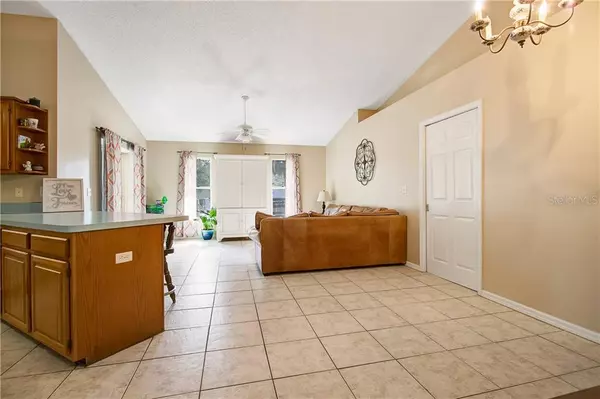$355,000
$359,500
1.3%For more information regarding the value of a property, please contact us for a free consultation.
13617 11TH TER E Bradenton, FL 34212
3 Beds
3 Baths
2,316 SqFt
Key Details
Sold Price $355,000
Property Type Single Family Home
Sub Type Single Family Residence
Listing Status Sold
Purchase Type For Sale
Square Footage 2,316 sqft
Price per Sqft $153
Subdivision Mill Creek Ph Iv
MLS Listing ID O5842541
Sold Date 06/24/20
Bedrooms 3
Full Baths 2
Half Baths 1
HOA Y/N No
Year Built 1994
Annual Tax Amount $4,316
Lot Size 0.660 Acres
Acres 0.66
Property Description
Save Thousands!! This home qualifies for NO CLOSING COST LOAN!! Located in the tranquil community of Millcreek on a short cul de sac. The open plan features 3 bedrooms, split plan 2 1/2 bath, 2 car garage with an in ground screened pool. A vaulted ceiling great room with genuine stone front wood burning fireplace opens to adjoining dining room. It blends into open ended kitchen with large center island and solid oak cabinets flowing into smaller family dining room at the other end. This home is Ideal for socializing and entertaining with 2,300 sq Ft. The large master bedroom with Mr and Mrs walk in closets. The master bathroom has garden tub, double sinks, double shower, water closet and large linen closet. Double sliding doors blends into the wall from main dining room, master bedroom and family room can open wide to extended Lanai and in ground pool. Two over sized guest rooms ,access the family suite bathroom between with separate tub, separate shower with water closet. Front yard has fresh sod, landscaping and sprinkler system. Large backyard with 6 ft wooden fence is accommodating for boat storage or parking. This executive home is situated 5 miles east of I 75, exit 220, past Lakewood Ranch Blvd, off Rye Road in the development of Millcreek. Schedule your showing, submit highest and best offer today!!
Location
State FL
County Manatee
Community Mill Creek Ph Iv
Zoning PDR
Direction E
Interior
Interior Features Ceiling Fans(s), Living Room/Dining Room Combo
Heating Central
Cooling Central Air
Flooring Ceramic Tile
Fireplace true
Appliance Cooktop, Dishwasher, Microwave, Range, Refrigerator
Exterior
Exterior Feature Fence
Garage Spaces 2.0
Pool In Ground
Utilities Available Cable Available, Electricity Available
Waterfront false
Roof Type Shingle
Attached Garage true
Garage true
Private Pool Yes
Building
Entry Level One
Foundation Slab
Lot Size Range 1/2 Acre to 1 Acre
Sewer Public Sewer
Water Public
Structure Type Block,Stucco
New Construction false
Others
Senior Community No
Ownership Fee Simple
Acceptable Financing Cash, Conventional, FHA, VA Loan
Listing Terms Cash, Conventional, FHA, VA Loan
Special Listing Condition None
Read Less
Want to know what your home might be worth? Contact us for a FREE valuation!

Our team is ready to help you sell your home for the highest possible price ASAP

© 2024 My Florida Regional MLS DBA Stellar MLS. All Rights Reserved.
Bought with KELLER WILLIAMS REALTY SELECT






