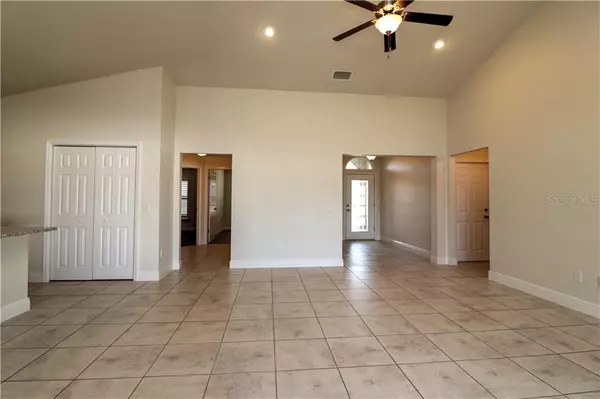$257,000
$269,500
4.6%For more information regarding the value of a property, please contact us for a free consultation.
4725 SW 65TH PL Ocala, FL 34474
3 Beds
2 Baths
1,862 SqFt
Key Details
Sold Price $257,000
Property Type Single Family Home
Sub Type Single Family Residence
Listing Status Sold
Purchase Type For Sale
Square Footage 1,862 sqft
Price per Sqft $138
Subdivision Preserve/Heath Brook Ph 01
MLS Listing ID OM600559
Sold Date 06/08/20
Bedrooms 3
Full Baths 2
HOA Fees $46/mo
HOA Y/N Yes
Year Built 2016
Annual Tax Amount $2,652
Lot Size 0.270 Acres
Acres 0.27
Lot Dimensions 93x125
Property Description
FABULOUS BELGIAN MODEL BUILT BY DELTONA WITH TONS OF EXTRAS! PULL UP AND YOU ARE GREETED WITH STONE ACCENTS, PAVER DRIVEWAY, CONTINUOUS CURBING WITH EASY CARE LANDSCAPING AND BEAUTIFUL GLASS INSERT FRONT DOOR. STEP IN THROUGH THE OVERSIZED FOYER WITH COAT CLOSET AND THEN INTO THE LARGE OPEN LIVING, DINING AND KITCHEN AREA THAT LEADS DIRECTLY TO YOUR 8 X 18 SCREENED LANAI. KITCHEN OFFERS HUGE GRANITE ISLAND WITH PLENTY OF WORK AND DINING SPACE, CLOSET PANTRY WITH BUILT IN SHELVING, STAINLESS APPLIANCES INCLUDING FRENCH DOOR REFRIGERATOR WITH FREEZER ON THE BOTTOM AND AMPLE RICH WOOD CABINETRY. PLANTATION SHUTTERS GRACE THE WINDOWS AND INCREASE ENERGY EFFICIENCY TOO! MASTER IS SPACIOUS WITH WALK IN CLOSET WITH AWESOME BUILT-IN SHELVING AND GLAMOUR BATH WITH SOAKING TUB, DUAL SINKS, BEAUTIFULLY TILED STEP IN SHOWER AND EXCEPTIONAL STORAGE. YARD IS FENCED WITH VINYL PRIVACY FENCE AND READY FOR YOUR ENJOYMENT. FRESHLY PAINTED AND METICULOUSLY KEPT…YOU WON’T BE DISAPPOINTED!
Location
State FL
County Marion
Community Preserve/Heath Brook Ph 01
Zoning PUD
Rooms
Other Rooms Great Room, Inside Utility
Interior
Interior Features Built-in Features, Cathedral Ceiling(s), Ceiling Fans(s), Eat-in Kitchen, High Ceilings, Kitchen/Family Room Combo, Open Floorplan, Split Bedroom, Stone Counters, Vaulted Ceiling(s), Walk-In Closet(s), Window Treatments
Heating Central, Electric
Cooling Central Air
Flooring Carpet, Tile
Furnishings Unfurnished
Fireplace false
Appliance Dishwasher, Microwave, Range, Refrigerator
Laundry Inside, Laundry Room
Exterior
Exterior Feature Fence, Irrigation System, Sliding Doors
Garage Driveway, Garage Door Opener
Garage Spaces 2.0
Community Features Deed Restrictions, Sidewalks
Utilities Available Electricity Connected, Sewer Connected
Amenities Available Fence Restrictions
Waterfront false
Roof Type Shingle
Parking Type Driveway, Garage Door Opener
Attached Garage true
Garage true
Private Pool No
Building
Lot Description In County, Sidewalk, Paved
Story 1
Entry Level One
Foundation Slab
Lot Size Range 1/4 Acre to 21779 Sq. Ft.
Builder Name Homes By Deltona
Sewer Public Sewer
Water Public
Structure Type Block,Stucco
New Construction false
Schools
Elementary Schools Saddlewood Elementary School
High Schools West Port High School
Others
Pets Allowed Yes
Senior Community No
Ownership Fee Simple
Monthly Total Fees $46
Acceptable Financing Cash, Conventional
Membership Fee Required Required
Listing Terms Cash, Conventional
Special Listing Condition None
Read Less
Want to know what your home might be worth? Contact us for a FREE valuation!

Our team is ready to help you sell your home for the highest possible price ASAP

© 2024 My Florida Regional MLS DBA Stellar MLS. All Rights Reserved.
Bought with KELLER WILLIAMS CORNERSTONE RE






