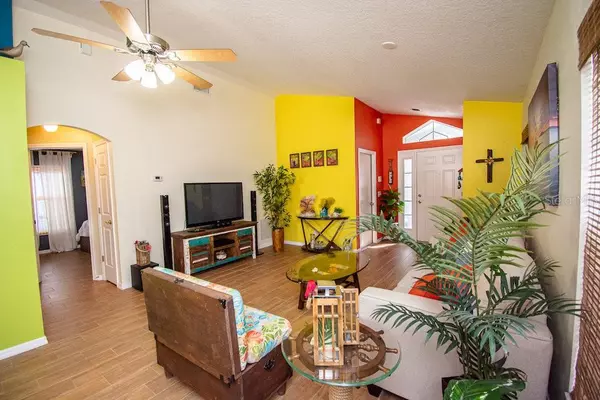$180,000
$189,000
4.8%For more information regarding the value of a property, please contact us for a free consultation.
543 SUMMER SAILS DR Valrico, FL 33594
3 Beds
2 Baths
1,283 SqFt
Key Details
Sold Price $180,000
Property Type Single Family Home
Sub Type Single Family Residence
Listing Status Sold
Purchase Type For Sale
Square Footage 1,283 sqft
Price per Sqft $140
Subdivision Somerset Tr A-1
MLS Listing ID T3220280
Sold Date 02/10/20
Bedrooms 3
Full Baths 2
Construction Status Inspections
HOA Fees $58/qua
HOA Y/N Yes
Year Built 2002
Annual Tax Amount $1,284
Lot Size 4,356 Sqft
Acres 0.1
Property Description
IMMACULATE MOVE IN READY 3 BEDROOM 2 BATH HOME WITH AMAZING COMMUNITY AMENITIES.
Don't miss your chance at this amazing oasis. As you enter, you will notice ceramic wood-look tiles, high ceilings and updated, modern light fixtures throughout. The Living / Dining area continues into the beautifully updated Kitchen with breakfast bar, closet pantry, led lighting, gas stove, for more efficient cooking, deep sink, new disposal, stainless steel appliances and new, tinted sliding doors that lead you to the 10 x 20 screened lanai and fully fenced back yard.
The home is a split floor plan, with the master suite on one side and secondary bedrooms and additional bath on the other. The master offers a large walk in closet and large tub with shower. The laundry-with gas dryer- is located in the two car garage along with updated electric panel with 50amp plug.
*A/C 2017 and well maintained, NEW gas water heater and gutters with down spouts.
COMMUNITY POOL, HOT TUB, PLAYGROUND, PICNIC TABLES, TENNIS AND BASKETBALL COURTS ALL INCLUDED WITH LOW HOA.
Location
State FL
County Hillsborough
Community Somerset Tr A-1
Zoning PD
Interior
Interior Features Ceiling Fans(s), High Ceilings, Living Room/Dining Room Combo, Open Floorplan, Split Bedroom, Window Treatments
Heating Natural Gas
Cooling Central Air
Flooring Ceramic Tile
Furnishings Unfurnished
Fireplace false
Appliance Dishwasher, Disposal, Dryer, Gas Water Heater, Microwave, Range, Refrigerator, Washer
Laundry In Garage
Exterior
Exterior Feature Fence, Rain Gutters, Sidewalk, Sliding Doors
Garage Driveway, Garage Door Opener
Garage Spaces 2.0
Pool Gunite, In Ground
Community Features Deed Restrictions, Playground, Pool, Sidewalks, Tennis Courts
Utilities Available BB/HS Internet Available
Amenities Available Playground, Pool, Sauna, Tennis Court(s)
Waterfront false
Roof Type Shingle
Parking Type Driveway, Garage Door Opener
Attached Garage true
Garage true
Private Pool No
Building
Lot Description Sidewalk
Entry Level One
Foundation Slab
Lot Size Range Up to 10,889 Sq. Ft.
Sewer Public Sewer
Water None
Architectural Style Traditional
Structure Type Stucco
New Construction false
Construction Status Inspections
Schools
Elementary Schools Nelson-Hb
Middle Schools Mulrennan-Hb
High Schools Durant-Hb
Others
Pets Allowed Yes
Senior Community No
Ownership Fee Simple
Monthly Total Fees $58
Acceptable Financing Cash, Conventional, FHA, VA Loan
Membership Fee Required Required
Listing Terms Cash, Conventional, FHA, VA Loan
Special Listing Condition None
Read Less
Want to know what your home might be worth? Contact us for a FREE valuation!

Our team is ready to help you sell your home for the highest possible price ASAP

© 2024 My Florida Regional MLS DBA Stellar MLS. All Rights Reserved.
Bought with COASTAL REAL ESTATE CONSULTANT






