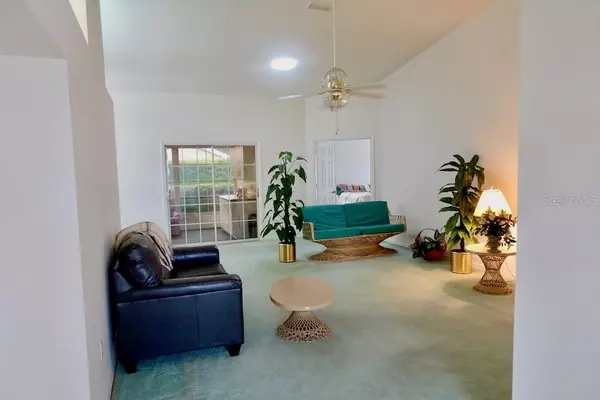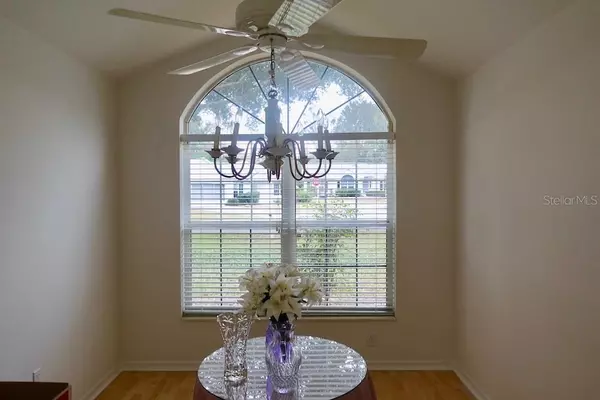$155,000
$176,500
12.2%For more information regarding the value of a property, please contact us for a free consultation.
7785 SW 114TH LOOP Ocala, FL 34476
3 Beds
2 Baths
1,659 SqFt
Key Details
Sold Price $155,000
Property Type Single Family Home
Sub Type Single Family Residence
Listing Status Sold
Purchase Type For Sale
Square Footage 1,659 sqft
Price per Sqft $93
Subdivision Oak Run Timbergate
MLS Listing ID G5024831
Sold Date 03/13/20
Bedrooms 3
Full Baths 2
HOA Fees $220/mo
HOA Y/N Yes
Year Built 1993
Annual Tax Amount $1,282
Lot Size 8,276 Sqft
Acres 0.19
Lot Dimensions 85x95
Property Description
This RARE PROVIDENCE MODEL is Nestled within the heart of Ocala, in the sought after active community of Oak Run is this luxury, solid brick, and block residence located in the friendly Timbergate neighborhood. It is situated on a landscaped, oversized corner lot. The original owner has meticulously maintained this fine light & bright Providence Custom home. It has an open modern floor plan that must be seen to be appreciated. Den can be 3rd Bedroom. The Oak Run community features 24-hour gated security, 18-hole golf course, clubhouse with dining, indoor and outdoor pools, fitness centers, tennis, hobby, enthusiast clubs and more. Low HOA fee includes common area maintenance, use of amenities, trash/yard pick-up and cable, minutes to shopping, medical services and entertainment. RV parking available.
Location
State FL
County Marion
Community Oak Run Timbergate
Zoning PUD
Interior
Interior Features Cathedral Ceiling(s), Ceiling Fans(s), High Ceilings, Open Floorplan
Heating Electric
Cooling Central Air
Flooring Carpet, Ceramic Tile, Laminate
Fireplace false
Appliance Dishwasher, Dryer, Electric Water Heater, Range, Refrigerator
Exterior
Exterior Feature Irrigation System
Garage Spaces 1.0
Community Features Fitness Center, Gated, Golf Carts OK, Golf, Pool
Utilities Available Cable Connected, Electricity Connected, Sewer Connected, Underground Utilities
Amenities Available Gated, Golf Course, Pool, Tennis Court(s)
Waterfront false
Roof Type Shingle
Attached Garage true
Garage true
Private Pool No
Building
Story 1
Entry Level One
Foundation Slab
Lot Size Range Up to 10,889 Sq. Ft.
Sewer Public Sewer
Water Public
Structure Type Block,Brick
New Construction false
Others
Pets Allowed Size Limit
HOA Fee Include 24-Hour Guard,Cable TV,Security,Trash
Senior Community Yes
Pet Size Large (61-100 Lbs.)
Ownership Fee Simple
Monthly Total Fees $220
Acceptable Financing Cash, Conventional
Membership Fee Required Required
Listing Terms Cash, Conventional
Special Listing Condition None
Read Less
Want to know what your home might be worth? Contact us for a FREE valuation!

Our team is ready to help you sell your home for the highest possible price ASAP

© 2024 My Florida Regional MLS DBA Stellar MLS. All Rights Reserved.
Bought with RE/MAX PREMIER REALTY INC.






