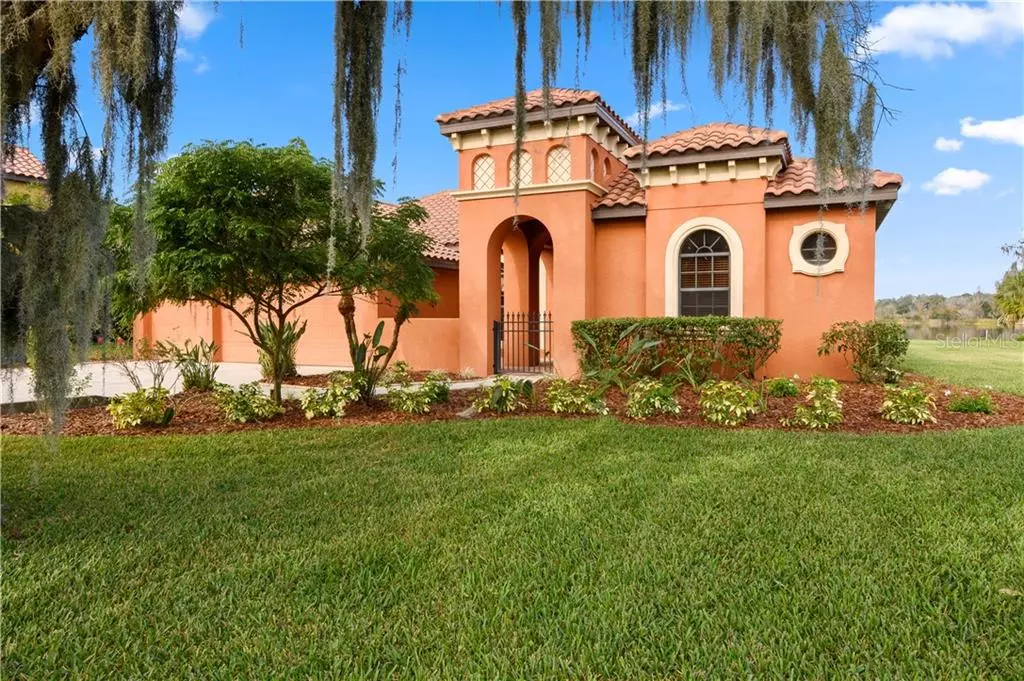$424,000
$440,000
3.6%For more information regarding the value of a property, please contact us for a free consultation.
9805 SORBONNE LOOP Seffner, FL 33584
4 Beds
3 Baths
2,567 SqFt
Key Details
Sold Price $424,000
Property Type Single Family Home
Sub Type Single Family Residence
Listing Status Sold
Purchase Type For Sale
Square Footage 2,567 sqft
Price per Sqft $165
Subdivision Toulon Ph 1
MLS Listing ID T3220625
Sold Date 04/03/20
Bedrooms 4
Full Baths 3
Construction Status Appraisal,Financing,Inspections
HOA Fees $153/mo
HOA Y/N Yes
Year Built 2008
Annual Tax Amount $5,368
Lot Size 0.630 Acres
Acres 0.63
Lot Dimensions 104.75x262
Property Description
Exclusive gated and quiet community with elegant Mediterranean style estate homes. This 2567sqft home features 4 bedrooms, 3 full bathrooms with a den, large open living spaces, and tons of natural light. Enter into the formal dining and living area and immediately see the tranquil views. Then walk through your kitchen which is large enough to entertain your entire family with ease. Enjoy the views from your oversized master bedroom, that has walk-in closets, and an en suite bathroom with a soaking tub and sizable shower. Relax in the salt-water pool overlooking your serene pond-views. The washer and dryer are also included! Located in one of the best spots in the community, it backs up to a beautiful conservation pond with no rear or right-side neighbors! A quick 20-minute ride and you’re in downtown Tampa with all of the amazing restaurants, concerts, shows, sporting events, and so many other things to do!
Location
State FL
County Hillsborough
Community Toulon Ph 1
Zoning PD
Interior
Interior Features Crown Molding, High Ceilings, Kitchen/Family Room Combo, Living Room/Dining Room Combo, Walk-In Closet(s)
Heating Central
Cooling Central Air
Flooring Carpet, Tile, Wood
Fireplace false
Appliance Cooktop, Dishwasher, Disposal, Dryer, Microwave, Refrigerator, Washer
Exterior
Exterior Feature Sliding Doors
Garage Spaces 3.0
Pool Child Safety Fence, Salt Water
Community Features Gated, Playground, Sidewalks
Utilities Available Cable Available, Electricity Available, Natural Gas Available
Waterfront true
Waterfront Description Pond
View Y/N 1
Water Access 1
Water Access Desc Pond
View Pool, Water
Roof Type Tile
Attached Garage true
Garage true
Private Pool Yes
Building
Lot Description Conservation Area, Drainage Canal, Paved
Story 1
Entry Level One
Foundation Slab
Lot Size Range 1/2 Acre to 1 Acre
Sewer Public Sewer
Water Canal/Lake For Irrigation
Architectural Style Spanish/Mediterranean
Structure Type Block,Stucco,Wood Frame
New Construction false
Construction Status Appraisal,Financing,Inspections
Schools
Elementary Schools Mcdonald-Hb
Middle Schools Jennings-Hb
High Schools Armwood-Hb
Others
Pets Allowed Breed Restrictions, Yes
Senior Community No
Ownership Fee Simple
Monthly Total Fees $153
Membership Fee Required Required
Num of Pet 3
Special Listing Condition None
Read Less
Want to know what your home might be worth? Contact us for a FREE valuation!

Our team is ready to help you sell your home for the highest possible price ASAP

© 2024 My Florida Regional MLS DBA Stellar MLS. All Rights Reserved.
Bought with CHARLES RUTENBERG REALTY INC






