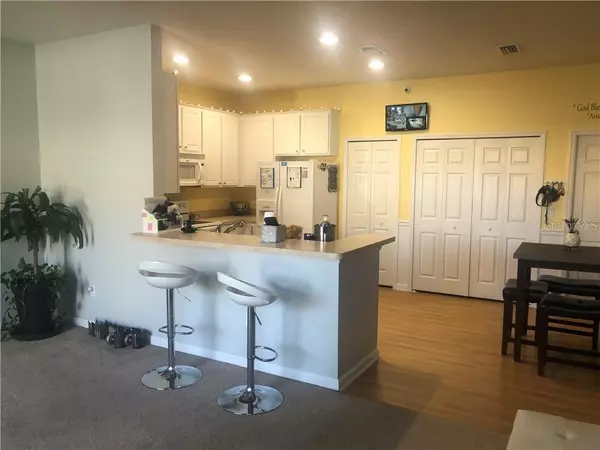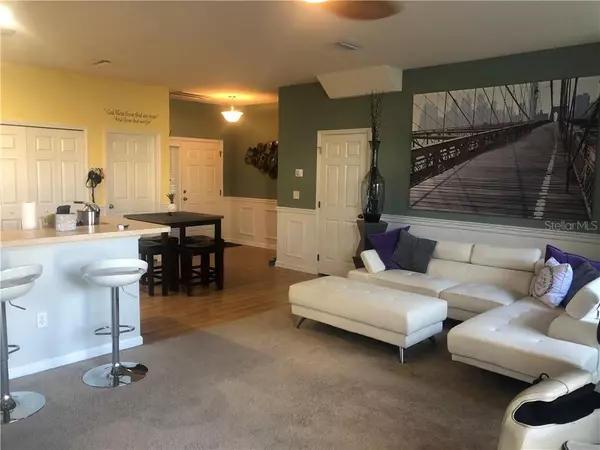$197,500
$204,999
3.7%For more information regarding the value of a property, please contact us for a free consultation.
1913 YELLOWFIN DR Port Orange, FL 32128
3 Beds
3 Baths
1,543 SqFt
Key Details
Sold Price $197,500
Property Type Townhouse
Sub Type Townhouse
Listing Status Sold
Purchase Type For Sale
Square Footage 1,543 sqft
Price per Sqft $127
Subdivision Coquina Cove Ph 01
MLS Listing ID V4911687
Sold Date 02/21/20
Bedrooms 3
Full Baths 2
Half Baths 1
Construction Status Appraisal,Financing,Inspections
HOA Fees $198/mo
HOA Y/N Yes
Year Built 2008
Annual Tax Amount $1,839
Lot Size 4,356 Sqft
Acres 0.1
Lot Dimensions 40x110
Property Description
This Port Orange stunner offers tranquility and total peace of mind! Immaculate 2 story home features newer roof, 2019 upgraded HVAC system with expanded duct work which is perfect to cool you down on those warm summer days and nights! Downstairs floor plan is open and airy - kitchen has plenty of space for the aspiring cook, eat in area, and breakfast bar overlooking the main area. Half bath downstairs. Unwind your day enjoying your own private landscaped oasis - patio and jacuzzi, overlooking the lush fenced in yard, complete with fruit trees! No stressing necessary because the home is wired with a smart 4 zone security system. Upgraded storage in the two car garage! This home has so much to offer, you must see to believe! Located close to all Port Orange amenities, major roads for easy commute, and minutes to the beach!
Location
State FL
County Volusia
Community Coquina Cove Ph 01
Zoning R1
Interior
Interior Features Ceiling Fans(s), Eat-in Kitchen, Open Floorplan, Thermostat, Walk-In Closet(s), Window Treatments
Heating Electric, Heat Pump
Cooling Central Air
Flooring Carpet, Linoleum
Fireplace false
Appliance Dishwasher, Disposal, Dryer, Electric Water Heater, Exhaust Fan, Microwave, Range, Range Hood, Refrigerator, Washer
Exterior
Exterior Feature Fence, Hurricane Shutters, Irrigation System, Lighting, Sidewalk, Sliding Doors
Garage Spaces 2.0
Community Features Deed Restrictions
Utilities Available BB/HS Internet Available, Street Lights
Waterfront false
Roof Type Shingle
Attached Garage true
Garage true
Private Pool No
Building
Entry Level Two
Foundation Slab
Lot Size Range Up to 10,889 Sq. Ft.
Sewer Public Sewer
Water Public
Structure Type Block,Stucco
New Construction false
Construction Status Appraisal,Financing,Inspections
Others
Pets Allowed Yes
HOA Fee Include Maintenance Structure,Maintenance Grounds,Maintenance
Senior Community No
Ownership Fee Simple
Monthly Total Fees $198
Acceptable Financing Cash, Conventional, FHA, VA Loan
Membership Fee Required Required
Listing Terms Cash, Conventional, FHA, VA Loan
Special Listing Condition None
Read Less
Want to know what your home might be worth? Contact us for a FREE valuation!

Our team is ready to help you sell your home for the highest possible price ASAP

© 2024 My Florida Regional MLS DBA Stellar MLS. All Rights Reserved.
Bought with OUT OF AREA REALTOR/COMPANY






