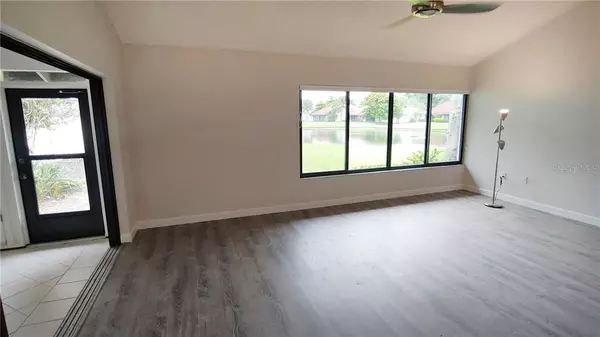$330,000
$349,900
5.7%For more information regarding the value of a property, please contact us for a free consultation.
758 SARABAY RD #5 Osprey, FL 34229
2 Beds
2 Baths
1,974 SqFt
Key Details
Sold Price $330,000
Property Type Condo
Sub Type Condominium
Listing Status Sold
Purchase Type For Sale
Square Footage 1,974 sqft
Price per Sqft $167
Subdivision Heron Bay Club Sec I
MLS Listing ID A4451695
Sold Date 01/10/20
Bedrooms 2
Full Baths 2
Construction Status Inspections
HOA Fees $780/qua
HOA Y/N Yes
Year Built 1981
Annual Tax Amount $3,337
Property Description
Welcome to paradise on Little Sarasota Bay! Heron Bay is an intimate bay-front community of 10 acres with 25 villas that surround a lake. It offers amenities of a heated swimming pool, tennis courts, a kayak launch and a boat dock with 10 free boat slips. This villa has a spacious open floor plan with vaulted ceilings offering a lot of natural light. The kitchen has newly designed kitchen cabinets and new stainless steel appliances. The enclosed lanai has ceramic tiles french doors with Lexan shutters There's lots of storage, but the attic has about 80 feet of lighted and finished flooring of additional storage. You also have a newer air condition system and hurricane impact glass in the living room. You are nestled between charming Venice and cosmopolitan Sarasota, with wonderful beaches, tiki bars, restaurants and an abundance of wildlife
Location
State FL
County Sarasota
Community Heron Bay Club Sec I
Zoning RSF1
Rooms
Other Rooms Family Room, Great Room, Inside Utility
Interior
Interior Features Cathedral Ceiling(s), Ceiling Fans(s), Eat-in Kitchen, High Ceilings, Living Room/Dining Room Combo, Vaulted Ceiling(s), Walk-In Closet(s), Window Treatments
Heating Central, Electric, Heat Pump
Cooling Central Air
Flooring Carpet, Ceramic Tile
Furnishings Unfurnished
Fireplace false
Appliance Dishwasher, Disposal, Dryer, Electric Water Heater, Microwave, Range, Refrigerator, Washer
Laundry Inside
Exterior
Exterior Feature Hurricane Shutters, Irrigation System, Rain Gutters, Sliding Doors
Garage Covered, Garage Door Opener
Garage Spaces 2.0
Pool Heated, In Ground
Community Features Buyer Approval Required, Deed Restrictions, Pool, Tennis Courts
Utilities Available Electricity Connected, Public, Underground Utilities
Amenities Available Tennis Court(s)
Waterfront true
Waterfront Description Bay/Harbor,Intracoastal Waterway,Lake
View Y/N 1
Water Access 1
Water Access Desc Bay/Harbor,Intracoastal Waterway,Lake
View Water
Roof Type Tile
Parking Type Covered, Garage Door Opener
Attached Garage true
Garage true
Private Pool No
Building
Lot Description FloodZone, In County, Paved, Private
Entry Level One
Foundation Slab
Lot Size Range Up to 10,889 Sq. Ft.
Sewer Public Sewer
Water Public
Structure Type Block
New Construction false
Construction Status Inspections
Schools
Elementary Schools Laurel Nokomis Elementary
Middle Schools Laurel Nokomis Middle
High Schools Venice Senior High
Others
Pets Allowed Yes
HOA Fee Include Cable TV,Pool,Insurance,Internet,Maintenance Structure,Management,Pest Control,Sewer,Water
Senior Community No
Pet Size Extra Large (101+ Lbs.)
Ownership Condominium
Monthly Total Fees $780
Acceptable Financing Cash, Conventional
Membership Fee Required Required
Listing Terms Cash, Conventional
Num of Pet 1
Special Listing Condition None
Read Less
Want to know what your home might be worth? Contact us for a FREE valuation!

Our team is ready to help you sell your home for the highest possible price ASAP

© 2024 My Florida Regional MLS DBA Stellar MLS. All Rights Reserved.
Bought with RE/MAX ALLIANCE GROUP






