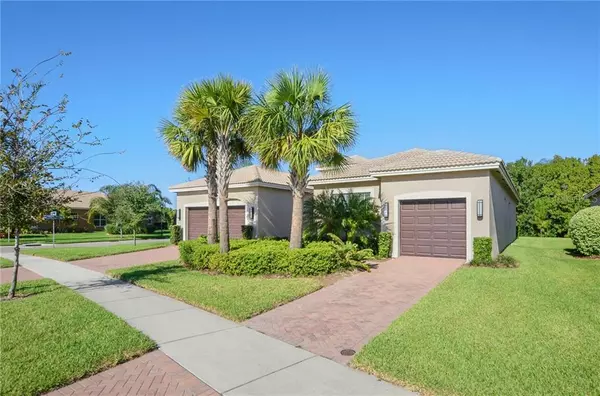$430,000
$439,900
2.3%For more information regarding the value of a property, please contact us for a free consultation.
16041 CAPE CORAL DR Wimauma, FL 33598
3 Beds
3 Baths
2,623 SqFt
Key Details
Sold Price $430,000
Property Type Single Family Home
Sub Type Single Family Residence
Listing Status Sold
Purchase Type For Sale
Square Footage 2,623 sqft
Price per Sqft $163
Subdivision Valencia Lakes
MLS Listing ID T3210280
Sold Date 06/23/20
Bedrooms 3
Full Baths 3
Construction Status Inspections
HOA Fees $465/qua
HOA Y/N Yes
Year Built 2016
Annual Tax Amount $6,944
Lot Size 0.280 Acres
Acres 0.28
Property Description
Don't miss out on this - 20K price reduction! Beautiful Bellagio Model with 2623 sq. ft featuring 3 bedrooms, den or 4th bedroom and 3 car garage can be your perfect place to call home! Move right in to this home located on over ¼ acre lot backing up to private views of conservation! Perfect home to add a pool and outdoor space! Step inside the foyer and be amazed at the huge great room with large diagonal tile leading out to the Huge slider to your outdoor paradise. The custom colors and touches will make you feel right at home! The great room with tray ceiling is open to large dining room and spectacular kitchen! The kitchen features upgraded white cabinetry, stainless appliances including double ovens too! There is a huge island with seating along with a café area to enjoy casual dining. The gourmet kitchen has stone counters, glass back splash, upper and lower lighting and a cabinet pantry wall filled with pull outs! Home is perfect for entertaining. The master is huge with a bay window and tray ceiling. Attached are 2 large walk in closets. The master bath has a spa like feel with upgraded cabinets with linen, dual sinks and a large walk in shower! The den is large and can be 4th bedroom and is located convenient to 3rd bath and bedroom, your guests will love! There is another large 2nd bedroom with convenient second bath creating another versatile space. All this can be yours located in Valencia Lakes, one of Florida’s premier 55+ communities. The fun is endless with pools, clubs, exercise, sports, shows and much more! Move in and live like you are on vacation everyday! Paradise can be yours!
Location
State FL
County Hillsborough
Community Valencia Lakes
Zoning PD
Rooms
Other Rooms Den/Library/Office, Formal Dining Room Separate, Great Room, Inside Utility
Interior
Interior Features Coffered Ceiling(s), Eat-in Kitchen, Open Floorplan, Solid Wood Cabinets, Split Bedroom, Stone Counters, Walk-In Closet(s)
Heating Electric, Heat Pump
Cooling Central Air
Flooring Carpet, Tile
Furnishings Unfurnished
Fireplace false
Appliance Built-In Oven, Cooktop, Dishwasher, Disposal, Dryer, Electric Water Heater, Microwave, Refrigerator, Washer
Laundry Inside
Exterior
Exterior Feature Hurricane Shutters, Irrigation System, Sidewalk, Sliding Doors
Garage Driveway, Garage Door Opener, Split Garage
Garage Spaces 3.0
Community Features Association Recreation - Owned, Deed Restrictions, Fitness Center, Gated, Golf Carts OK, Irrigation-Reclaimed Water, Pool, Sidewalks, Special Community Restrictions, Tennis Courts
Utilities Available BB/HS Internet Available, Cable Available, Cable Connected, Electricity Available, Electricity Connected, Phone Available, Public, Sewer Available, Sewer Connected, Sprinkler Recycled, Street Lights, Underground Utilities, Water Available
Amenities Available Cable TV, Clubhouse, Fitness Center, Gated, Pool, Recreation Facilities, Sauna, Security, Shuffleboard Court, Spa/Hot Tub, Tennis Court(s)
Waterfront false
View Trees/Woods
Roof Type Tile
Parking Type Driveway, Garage Door Opener, Split Garage
Attached Garage true
Garage true
Private Pool No
Building
Lot Description Conservation Area, Corner Lot, In County, Sidewalk, Paved, Private
Entry Level One
Foundation Slab
Lot Size Range 1/4 Acre to 21779 Sq. Ft.
Sewer Public Sewer
Water Canal/Lake For Irrigation, Public
Architectural Style Ranch
Structure Type Block,Metal Frame,Stucco
New Construction false
Construction Status Inspections
Others
Pets Allowed Yes
HOA Fee Include 24-Hour Guard,Cable TV,Pool,Escrow Reserves Fund,Internet,Maintenance Grounds,Management,Pool,Private Road,Recreational Facilities,Security
Senior Community Yes
Ownership Fee Simple
Monthly Total Fees $465
Acceptable Financing Cash, Conventional, VA Loan
Membership Fee Required Required
Listing Terms Cash, Conventional, VA Loan
Special Listing Condition None
Read Less
Want to know what your home might be worth? Contact us for a FREE valuation!

Our team is ready to help you sell your home for the highest possible price ASAP

© 2024 My Florida Regional MLS DBA Stellar MLS. All Rights Reserved.
Bought with CHARLES RUTENBERG REALTY INC






