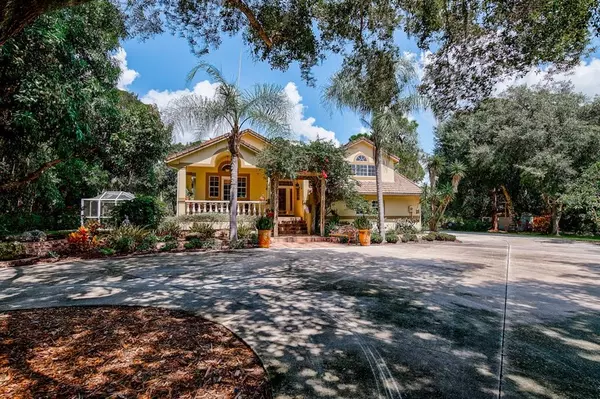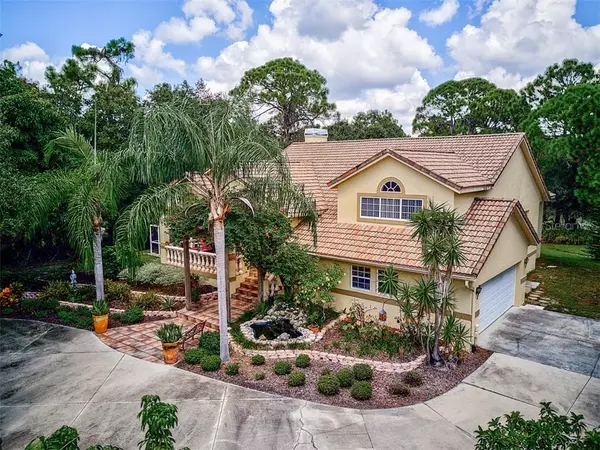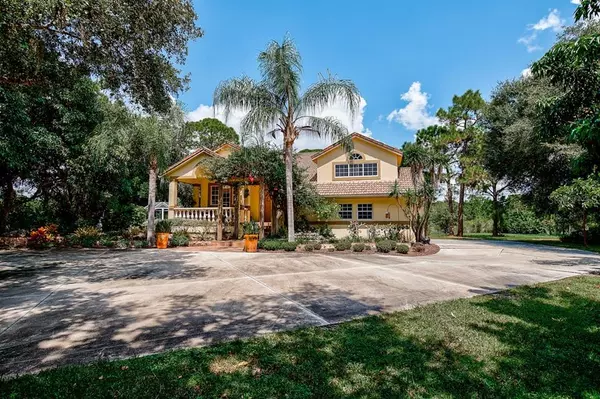$545,000
$559,900
2.7%For more information regarding the value of a property, please contact us for a free consultation.
851 E BAY ST Osprey, FL 34229
3 Beds
2 Baths
2,329 SqFt
Key Details
Sold Price $545,000
Property Type Single Family Home
Sub Type Single Family Residence
Listing Status Sold
Purchase Type For Sale
Square Footage 2,329 sqft
Price per Sqft $234
MLS Listing ID A4446070
Sold Date 06/24/20
Bedrooms 3
Full Baths 2
Construction Status Appraisal,Financing,Inspections
HOA Y/N No
Year Built 2002
Annual Tax Amount $2,073
Lot Size 1.370 Acres
Acres 1.37
Lot Dimensions 352x170x355x170
Property Description
MOTIVATED SELLER - NO HOA OR DEED RESTRICTIONS WITH 1.3 ACRES LOCATED NEAR PALMER RANCH. Begin your journey down the long shaded driveway opening to a magnificent 3 bedroom, 2 bath home. Breathtaking 1.3 acre home site backs to conservation area and is abundant with landscaping that could rival Mother Nature. Gardens, pond and waterfall helps to capture the quietness and uncomplicated beauty. Autoclaved aerated concrete construction depicts an energy, fire resistant home, with concrete walls inside and out, that has been built to withstand adverse weather conditions. Imported ceramic tile floors promotes lower allergy levels creating a healthier environment and fiber optic cables have been installed thru out. Cherry wood cabinetry with capped upper moldings, granite counters, upscale stainless appliances and recessed lighting offer maximum benefits in the spacious kitchen. Dining room adjoining the kitchen is a huge area to showcase your hosting abilities. Master bedroom suite offers luxury with handcrafted tray ceiling, large windows, walk-in closet, glass doors and a titillating master bath. Tiled to perfection, bathe in the deep fill soaking tub and feel the stress melt away. Junior suite on the lower level offers full bath. A 2rd floor 16’x15’ bonus room denotes a private setting for home office or 3rd bedroom. Screened raised lanai has dual access from great room and master. Leaded from glass front door is a work of art. Home and setting are truly one of a kind
Location
State FL
County Sarasota
Zoning RE2
Rooms
Other Rooms Formal Dining Room Separate, Great Room, Inside Utility
Interior
Interior Features Cathedral Ceiling(s), Ceiling Fans(s), Crown Molding, Open Floorplan, Solid Wood Cabinets, Split Bedroom, Stone Counters, Tray Ceiling(s), Vaulted Ceiling(s), Walk-In Closet(s)
Heating Heat Pump
Cooling Central Air
Flooring Ceramic Tile
Fireplaces Type Living Room, Wood Burning
Fireplace true
Appliance Dishwasher, Dryer, Electric Water Heater, Microwave, Refrigerator, Washer
Laundry Inside
Exterior
Exterior Feature Sliding Doors
Garage Boat, Circular Driveway, Driveway, Garage Door Opener, Garage Faces Rear, Garage Faces Side, Open
Garage Spaces 2.0
Utilities Available BB/HS Internet Available, Cable Connected, Electricity Connected, Fiber Optics, Public
Waterfront false
View Y/N 1
View Park/Greenbelt, Water
Roof Type Tile
Parking Type Boat, Circular Driveway, Driveway, Garage Door Opener, Garage Faces Rear, Garage Faces Side, Open
Attached Garage true
Garage true
Private Pool No
Building
Lot Description Conservation Area, Flag Lot, Oversized Lot
Entry Level Two
Foundation Slab, Stem Wall
Lot Size Range One + to Two Acres
Builder Name Minja Netchiounas
Sewer Septic Tank
Water Public
Architectural Style Custom, Florida
Structure Type Block,Stucco
New Construction false
Construction Status Appraisal,Financing,Inspections
Schools
Elementary Schools Laurel Nokomis Elementary
Middle Schools Laurel Nokomis Middle
High Schools Venice Senior High
Others
Pets Allowed Yes
Senior Community No
Ownership Fee Simple
Acceptable Financing Cash, Conventional
Membership Fee Required None
Listing Terms Cash, Conventional
Special Listing Condition None
Read Less
Want to know what your home might be worth? Contact us for a FREE valuation!

Our team is ready to help you sell your home for the highest possible price ASAP

© 2024 My Florida Regional MLS DBA Stellar MLS. All Rights Reserved.
Bought with KELLER WILLIAMS REALTY SELECT






