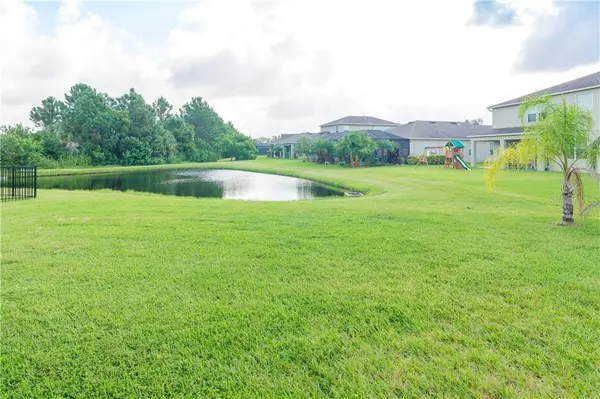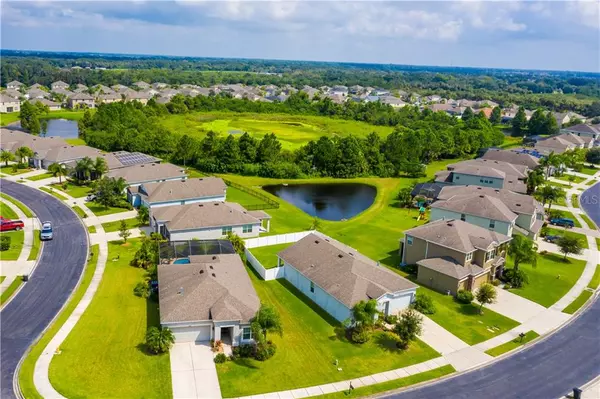$260,000
$255,000
2.0%For more information regarding the value of a property, please contact us for a free consultation.
3906 90TH AVE E Parrish, FL 34219
3 Beds
2 Baths
1,761 SqFt
Key Details
Sold Price $260,000
Property Type Single Family Home
Sub Type Single Family Residence
Listing Status Sold
Purchase Type For Sale
Square Footage 1,761 sqft
Price per Sqft $147
Subdivision Creekside Preserve Ii
MLS Listing ID A4445661
Sold Date 01/15/20
Bedrooms 3
Full Baths 2
Construction Status Financing
HOA Fees $78/qua
HOA Y/N Yes
Year Built 2013
Annual Tax Amount $2,957
Lot Size 8,276 Sqft
Acres 0.19
Property Description
One or more photo(s) has been virtually staged. Built by M/I Homes ~ Quick Move-In Home - Creekside Preserves is convenient right of 301, just 3 miles to I-75. NO CDD! Low quarterly ($235) HOA's. Come see this just-professionally-painted, POND VIEW home built 2013. A GREAT floor-plan with: New flooring, New Range, nice fixtures, ready for a New Owner! Stainless Steel appliances, and stone back-splash - both kitchen and baths have granite countertops. Close to Lakewood Ranch, shopping, dining and affordable living between Tampa and Sarasota. Room for a pool in private backyard. Fences allowed within HOA guidelines. Set a showing today!
Location
State FL
County Manatee
Community Creekside Preserve Ii
Zoning PDR
Direction E
Interior
Interior Features Ceiling Fans(s), High Ceilings, Living Room/Dining Room Combo, Open Floorplan, Stone Counters, Walk-In Closet(s), Window Treatments
Heating Central, Electric
Cooling Central Air
Flooring Ceramic Tile, Laminate
Fireplace false
Appliance Dishwasher, Disposal, Electric Water Heater, Microwave, Range, Refrigerator
Exterior
Exterior Feature Hurricane Shutters, Sliding Doors
Garage Garage Door Opener
Garage Spaces 2.0
Community Features Gated
Utilities Available Cable Available, Electricity Connected, Public, Sewer Connected
Amenities Available Playground
Waterfront false
View Water
Roof Type Shingle
Parking Type Garage Door Opener
Attached Garage true
Garage true
Private Pool No
Building
Lot Description In County
Story 1
Entry Level One
Foundation Slab
Lot Size Range Up to 10,889 Sq. Ft.
Sewer Public Sewer
Water Public
Architectural Style Contemporary, Ranch
Structure Type Block
New Construction false
Construction Status Financing
Schools
Elementary Schools Virgil Mills Elementary
Middle Schools Buffalo Creek Middle
High Schools Parrish Community High
Others
Pets Allowed Yes
HOA Fee Include Common Area Taxes
Senior Community No
Ownership Fee Simple
Monthly Total Fees $78
Acceptable Financing Cash, Conventional, FHA, USDA Loan, VA Loan
Membership Fee Required Required
Listing Terms Cash, Conventional, FHA, USDA Loan, VA Loan
Special Listing Condition None
Read Less
Want to know what your home might be worth? Contact us for a FREE valuation!

Our team is ready to help you sell your home for the highest possible price ASAP

© 2024 My Florida Regional MLS DBA Stellar MLS. All Rights Reserved.
Bought with RE/MAX ALLIANCE GROUP






