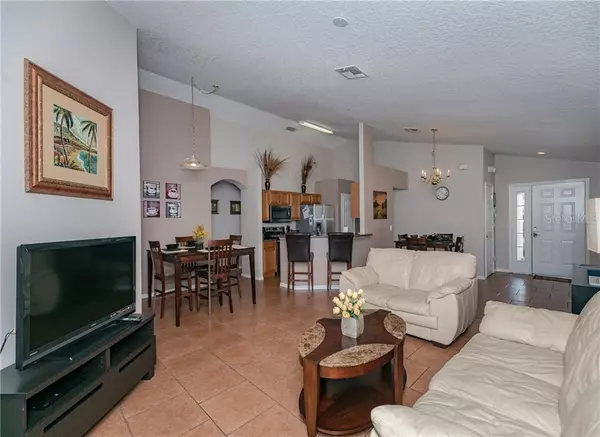$233,200
$244,000
4.4%For more information regarding the value of a property, please contact us for a free consultation.
140 SARAGOSSA AVE Davenport, FL 33897
4 Beds
2 Baths
1,542 SqFt
Key Details
Sold Price $233,200
Property Type Single Family Home
Sub Type Single Family Residence
Listing Status Sold
Purchase Type For Sale
Square Footage 1,542 sqft
Price per Sqft $151
Subdivision Solana
MLS Listing ID O5810087
Sold Date 12/12/19
Bedrooms 4
Full Baths 2
Construction Status Appraisal,Financing,Inspections
HOA Fees $299/qua
HOA Y/N Yes
Year Built 2005
Annual Tax Amount $2,882
Lot Size 6,534 Sqft
Acres 0.15
Property Description
Luxury 4 bedroom Mediterranean style architecture FULLY FURNISHED home with private heated pool located in the desirable manned and gated community resort of Solana in Davenport. Just minutes away from Disney attractions. Easy access to I-4 and 192. Beautiful ceramic floors throughout the entire home with granite countertops in the kitchen and bathrooms. All stainless steel appliances. Tile roof. Leather living room furniture. The garage was transformed into a game room. This home has been meticulously maintained and professionally decorated. Turnkey for short term rental business, if desired. HOA fees include lawn maintenance, cable TV and high speed internet. The club house is well maintained and the community is equipped with surveillance cameras. Solana is located near restaurants, shopping, schools, medical facilities, theme parks, and major roadways.
Location
State FL
County Polk
Community Solana
Rooms
Other Rooms Breakfast Room Separate, Great Room
Interior
Interior Features Cathedral Ceiling(s), Eat-in Kitchen, Kitchen/Family Room Combo, Living Room/Dining Room Combo, Open Floorplan, Solid Wood Cabinets, Stone Counters, Vaulted Ceiling(s), Walk-In Closet(s)
Heating Central
Cooling Central Air
Flooring Ceramic Tile
Furnishings Furnished
Fireplace false
Appliance Dishwasher, Disposal, Dryer, Exhaust Fan, Microwave, Range, Refrigerator, Washer
Laundry Inside
Exterior
Exterior Feature Balcony, Sliding Doors
Garage Converted Garage
Garage Spaces 2.0
Pool Heated
Community Features Fitness Center, Gated, Park, Playground, Pool
Utilities Available BB/HS Internet Available, Cable Available, Cable Connected, Electricity Connected, Sprinkler Meter, Street Lights
Amenities Available Fitness Center, Gated, Park, Playground, Recreation Facilities, Security
Waterfront false
Roof Type Tile
Parking Type Converted Garage
Attached Garage false
Garage true
Private Pool Yes
Building
Lot Description Sidewalk, Paved, Private
Entry Level One
Foundation Slab
Lot Size Range Up to 10,889 Sq. Ft.
Sewer Public Sewer
Water Public
Structure Type Block,Stucco
New Construction false
Construction Status Appraisal,Financing,Inspections
Schools
Elementary Schools Loughman Oaks Elem
Middle Schools Boone Middle
High Schools Ridge Community Senior High
Others
Pets Allowed Yes
HOA Fee Include Cable TV,Internet,Maintenance Grounds,Private Road,Recreational Facilities,Security,Trash
Senior Community No
Ownership Fee Simple
Monthly Total Fees $299
Acceptable Financing Cash, Conventional, FHA, VA Loan
Membership Fee Required Required
Listing Terms Cash, Conventional, FHA, VA Loan
Special Listing Condition None
Read Less
Want to know what your home might be worth? Contact us for a FREE valuation!

Our team is ready to help you sell your home for the highest possible price ASAP

© 2024 My Florida Regional MLS DBA Stellar MLS. All Rights Reserved.
Bought with IPG REALTY LLC






