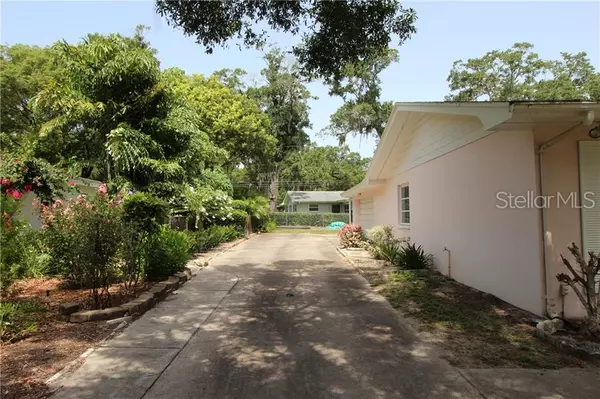$280,000
$299,000
6.4%For more information regarding the value of a property, please contact us for a free consultation.
874 LAKE FOREST RD Clearwater, FL 33765
4 Beds
3 Baths
2,554 SqFt
Key Details
Sold Price $280,000
Property Type Single Family Home
Sub Type Single Family Residence
Listing Status Sold
Purchase Type For Sale
Square Footage 2,554 sqft
Price per Sqft $109
Subdivision Hillcrest Estates 1St Add
MLS Listing ID U8050462
Sold Date 11/06/19
Bedrooms 4
Full Baths 2
Half Baths 1
Construction Status Appraisal,Financing,Other Contract Contingencies
HOA Y/N No
Year Built 1969
Annual Tax Amount $2,348
Lot Size 0.310 Acres
Acres 0.31
Property Description
BEST PRICED 2,500 SQUARE FOOT HOME IN CLEARWATER!! Largest floor plan available in Hillcrest Estates! This custom built 4 bedroom, 2 ½ bath home is only 7 Miles to world famous Clearwater Beach. Original owner was the builder. Custom built in shelving in Family room and bedrooms. Master Bedroom has both a walk in closet and standard closet. Eat in kitchen with walk in pantry. Spacious yard perfect for the green thumb of the family. Extra long driveway would fit multiple cars. French doors from the Family room lead out to a large screened enclosed porch. Great area for entertaining. Extra large lot 100 X 135 plenty of room for a pool! Great location close to US 19, quick access to Belcher. Spectrum field less then 1 1/5 miles for the baseball fans! Shopping & restaurants less then a mile away.
Location
State FL
County Pinellas
Community Hillcrest Estates 1St Add
Zoning R-2
Rooms
Other Rooms Florida Room, Formal Dining Room Separate, Formal Living Room Separate, Inside Utility
Interior
Interior Features Built-in Features, Ceiling Fans(s), Eat-in Kitchen, Walk-In Closet(s)
Heating Central, Electric
Cooling Central Air
Flooring Carpet, Ceramic Tile
Fireplace false
Appliance Dishwasher, Range, Refrigerator
Laundry Laundry Room
Exterior
Exterior Feature Sprinkler Metered
Garage Bath In Garage
Garage Spaces 2.0
Utilities Available Electricity Connected
Waterfront false
Roof Type Shingle
Parking Type Bath In Garage
Attached Garage true
Garage true
Private Pool No
Building
Lot Description Unincorporated
Entry Level One
Foundation Slab
Lot Size Range 1/4 Acre to 21779 Sq. Ft.
Sewer Public Sewer
Water Public
Architectural Style Ranch
Structure Type Block
New Construction false
Construction Status Appraisal,Financing,Other Contract Contingencies
Others
Senior Community No
Ownership Fee Simple
Acceptable Financing Cash, Conventional
Listing Terms Cash, Conventional
Special Listing Condition None
Read Less
Want to know what your home might be worth? Contact us for a FREE valuation!

Our team is ready to help you sell your home for the highest possible price ASAP

© 2024 My Florida Regional MLS DBA Stellar MLS. All Rights Reserved.
Bought with KELLER WILLIAMS GULFSIDE RLTY






