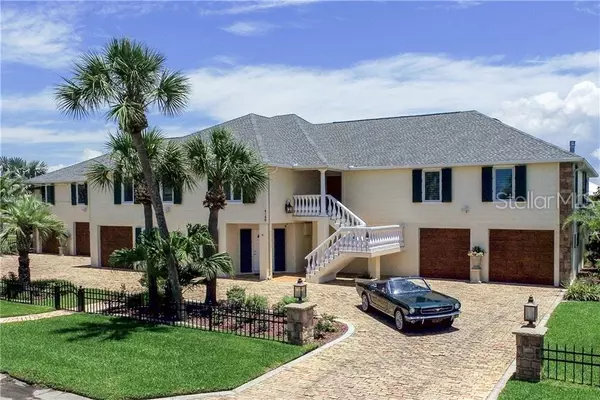$735,000
$795,000
7.5%For more information regarding the value of a property, please contact us for a free consultation.
4146 DIAZ CT Hernando Beach, FL 34607
4 Beds
4 Baths
3,756 SqFt
Key Details
Sold Price $735,000
Property Type Single Family Home
Sub Type Single Family Residence
Listing Status Sold
Purchase Type For Sale
Square Footage 3,756 sqft
Price per Sqft $195
Subdivision Hernando Beach
MLS Listing ID U8048113
Sold Date 08/19/20
Bedrooms 4
Full Baths 3
Half Baths 1
Construction Status Inspections
HOA Y/N No
Year Built 1997
Annual Tax Amount $9,293
Lot Size 0.410 Acres
Acres 0.41
Lot Dimensions 180 x 100
Property Description
A FINE HOME DESERVES A FINE POOL - $50,000 NEW POOL BUYER CREDIT at Closing! Move In Ready, Lift/Elevator Shaft, Custom Home w/6+ Car Garage on 3 Lots, Expansive 4 Bdrm 3.5 Bath Luxury Hernando Beach Waterfront/Deep Canal Home (NO LOCKS) 3,756 Crafted Living Sq Ft w/ 6,875 Sq Ft Total under roof. Premium Constructed, Meticulously Updated/Maintained by Career General Contractor Original Owner. Sprawling across 3 home sites this Exceptional 180 Ft Water Frontage Estate features: New 50 Year GAF Roof, Concrete/Steel Footers & Seawall, Column/Lintel Tie-Beams, Hardi-Plank Cementitious Lap Siding, Pella Windows, Electronic/Manual Storm Shutters, 4” Concrete Driveway w/Reclaimed Chicago Bricks, Lighted Stone Columns, House Generator, 3 Trane Nest A/C’s, Private Boat Dock, Ramp & 126 Ft Covered Waterfront Porch w/Cypress Wood Ceilings/Outdoor SS Kitchen. Entering the Elegant Interior Retreat via Marble Steps w/Grand Balustrades & Foyer leads to an open concept design Great Rm w/Soaring Ceilings, Grand Fireplace, Tigerwood floors, Classic Cherry Wood Wet Bar w/Sub Zero, Bahia Blue Granite, Stained Glass & Marble Powder Bath. Wood Plant. Shutters throughout. Remodeled Chefs Kitchen overlooking FR w/Loft is complete w/ Soft Touch Wood Cabinetry, Pantry, Granite, Gas Cook Top/Oven, Sub Zero,2 Meile Dishwashers,Copper Sink,marble floors. Luxe Master Bdrm En Suite & Bath Rm w/Vaulted Ceilings, Sitting Area, Wet Bar, Fireplace, Jetted Tub, Wardrobe Rm, Tigerwood floors. Ground floor 3700+ Sq Ft w/6 Car Garage, Workshop, Wine Cellar Rm, Fitness Rm/Jacuzzi. All Living Quarters above flood plain.
Location
State FL
County Hernando
Community Hernando Beach
Zoning R1B
Rooms
Other Rooms Family Room, Great Room, Inside Utility, Loft
Interior
Interior Features Built-in Features, Ceiling Fans(s), Crown Molding, Eat-in Kitchen, High Ceilings, Kitchen/Family Room Combo, Open Floorplan, Solid Wood Cabinets, Stone Counters, Thermostat, Vaulted Ceiling(s), Walk-In Closet(s), Wet Bar, Window Treatments
Heating Central, Electric, Exhaust Fan, Heat Pump
Cooling Central Air, Humidity Control
Flooring Brick, Tile, Travertine, Wood
Fireplaces Type Decorative, Free Standing, Gas, Master Bedroom, Other
Fireplace true
Appliance Bar Fridge, Built-In Oven, Convection Oven, Cooktop, Dishwasher, Disposal, Dryer, Exhaust Fan, Gas Water Heater, Ice Maker, Kitchen Reverse Osmosis System, Microwave, Range Hood, Refrigerator, Tankless Water Heater, Washer, Water Filtration System, Water Purifier
Laundry Inside, Laundry Closet, Upper Level
Exterior
Exterior Feature Balcony, French Doors, Hurricane Shutters, Irrigation System, Lighting, Outdoor Grill, Outdoor Kitchen, Rain Gutters
Garage Circular Driveway, Driveway, Garage Door Opener, Oversized, Workshop in Garage
Garage Spaces 6.0
Community Features Boat Ramp, Fishing, Waterfront
Utilities Available Cable Available, Electricity Available, Fire Hydrant, Phone Available, Propane, Public, Sewer Available, Sewer Connected, Street Lights
Waterfront true
Waterfront Description Canal - Saltwater
View Y/N 1
Water Access 1
Water Access Desc Canal - Saltwater,Gulf/Ocean
View Water
Roof Type Shingle
Parking Type Circular Driveway, Driveway, Garage Door Opener, Oversized, Workshop in Garage
Attached Garage true
Garage true
Private Pool No
Building
Lot Description FloodZone, In County, Oversized Lot, Street Dead-End, Paved
Entry Level Two
Foundation Stilt/On Piling
Lot Size Range 1/4 Acre to 21779 Sq. Ft.
Sewer Public Sewer
Water Public
Architectural Style Florida
Structure Type Siding,Stucco,Wood Frame
New Construction false
Construction Status Inspections
Others
Senior Community No
Ownership Fee Simple
Acceptable Financing Cash, Conventional
Listing Terms Cash, Conventional
Special Listing Condition None
Read Less
Want to know what your home might be worth? Contact us for a FREE valuation!

Our team is ready to help you sell your home for the highest possible price ASAP

© 2024 My Florida Regional MLS DBA Stellar MLS. All Rights Reserved.
Bought with RE/MAX REALTEC GROUP INC






