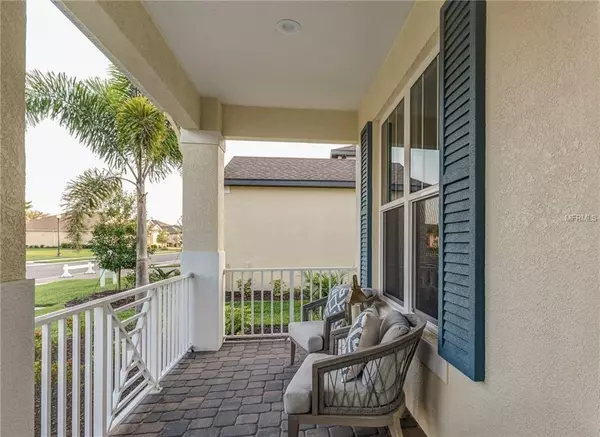$520,000
$545,727
4.7%For more information regarding the value of a property, please contact us for a free consultation.
12313 GOLDENROD AVE Bradenton, FL 34212
4 Beds
3 Baths
2,501 SqFt
Key Details
Sold Price $520,000
Property Type Single Family Home
Sub Type Single Family Residence
Listing Status Sold
Purchase Type For Sale
Square Footage 2,501 sqft
Price per Sqft $207
Subdivision Greyhawk Landing West Ph Iv-A
MLS Listing ID A4436618
Sold Date 03/11/20
Bedrooms 4
Full Baths 2
Half Baths 1
HOA Fees $4/ann
HOA Y/N Yes
Year Built 2019
Annual Tax Amount $1,718
Lot Size 7,405 Sqft
Acres 0.17
Property Description
Under Construction. BRAND NEW HOME UNDER CONSTRUCTION-THE ACADIA is BUILT BY SAM RODGERS WITH pure elegance from the moment you pull up to the Brick Paved Driveway you will see the rich details-INCLUDING INPACT LOW e-VINYL WINDOWS AND INPACT GLASS FRONT DOOR! Gourmet Kitchen, offers Stainless Steel Convection Wall Oven, Gas Cook Top, with Chief's Hood Vent, Microwave and Deluxe Refrigerator. Kitchen & Bath Cabinets are solid wood cabinets, that are dove tailed and are soft close!- Granite Countertops thru out with TILE FLOORING, and 12' CEILINGS and 8' Doors. Oversize lanai with POOL & Plumbed for Outdoor gas Kitchen is perfect for all your entertaining needs! The OPEN FLOOR PLAN looks out past the great room to the beautiful lanai, with Bird Sanctuary PRESERVE VIEWS.The Master Suite is grand and elegant leading to the master bath with double vanities and large walk in shower, and large walk in closet! The 2nd & 3rd Bedrooms share a bath in between with a bathtub and tiled shower wall up to ceiling. Bonus Room can be optional 4th bedroom and optional 3rd bathroom. Grey Hawk Landing is a gated community includes two community pools, fitness center, tennis courts , bocce ball courts, playground, basketball courts, soccer field, baseball field and football field. Photography, renderings, and virtual tour are for display purposes only – the model home furniture, accessories, wall-coverings, and options are not included in the price of the home. For included features and any questions, please schedule your showing TODAY!
Location
State FL
County Manatee
Community Greyhawk Landing West Ph Iv-A
Zoning PDR
Rooms
Other Rooms Formal Dining Room Separate, Great Room, Inside Utility
Interior
Interior Features Cathedral Ceiling(s), High Ceilings, Open Floorplan, Solid Surface Counters, Solid Wood Cabinets, Thermostat, Tray Ceiling(s), Walk-In Closet(s)
Heating Central, Electric, Heat Pump
Cooling Central Air
Flooring Carpet, Ceramic Tile
Fireplace false
Appliance Built-In Oven, Cooktop, Dishwasher, Disposal, Exhaust Fan, Ice Maker, Microwave, Refrigerator
Laundry Inside, Laundry Room
Exterior
Exterior Feature Irrigation System, Lighting, Sidewalk
Garage Garage Door Opener
Garage Spaces 3.0
Pool In Ground, Pool Alarm
Community Features Association Recreation - Owned, Deed Restrictions, Fitness Center, Park, Playground, Pool, Sidewalks
Utilities Available Cable Connected, Natural Gas Connected, Public
Amenities Available Clubhouse, Fitness Center, Gated, Park, Playground, Pool, Spa/Hot Tub, Tennis Court(s)
Waterfront false
View Park/Greenbelt, Trees/Woods
Roof Type Shingle
Porch Deck, Screened
Attached Garage true
Garage true
Private Pool Yes
Building
Lot Description Conservation Area, Greenbelt
Entry Level One
Foundation Slab, Stem Wall
Lot Size Range Up to 10,889 Sq. Ft.
Builder Name Sam Rodgers
Sewer Public Sewer
Water Public
Architectural Style Florida
Structure Type Block,Concrete,Stucco
New Construction true
Schools
Elementary Schools Freedom Elementary
Middle Schools Carlos E. Haile Middle
High Schools Lakewood Ranch High
Others
Pets Allowed Yes
HOA Fee Include 24-Hour Guard,Management
Senior Community No
Ownership Fee Simple
Monthly Total Fees $4
Acceptable Financing Cash, Conventional, FHA, USDA Loan, VA Loan
Membership Fee Required Required
Listing Terms Cash, Conventional, FHA, USDA Loan, VA Loan
Special Listing Condition None
Read Less
Want to know what your home might be worth? Contact us for a FREE valuation!

Our team is ready to help you sell your home for the highest possible price ASAP

© 2024 My Florida Regional MLS DBA Stellar MLS. All Rights Reserved.
Bought with EXP REALTY LLC






