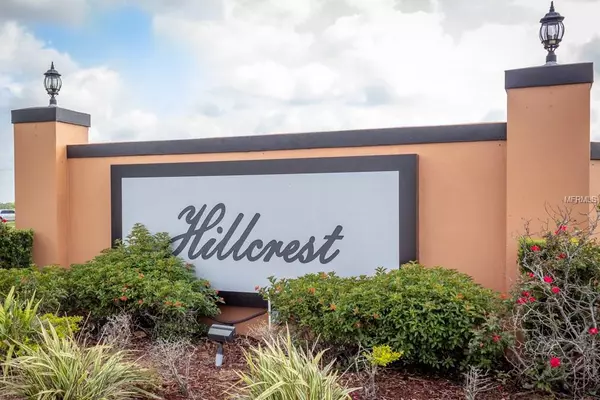$215,000
$220,000
2.3%For more information regarding the value of a property, please contact us for a free consultation.
540 HILLCREST DR Davenport, FL 33897
4 Beds
2 Baths
1,414 SqFt
Key Details
Sold Price $215,000
Property Type Single Family Home
Sub Type Single Family Residence
Listing Status Sold
Purchase Type For Sale
Square Footage 1,414 sqft
Price per Sqft $152
Subdivision Hillcrest Homes Lake Davenport Ph 02
MLS Listing ID O5783215
Sold Date 08/07/19
Bedrooms 4
Full Baths 2
Construction Status Appraisal,Financing,Inspections
HOA Fees $40/qua
HOA Y/N Yes
Year Built 2001
Annual Tax Amount $2,442
Lot Size 6,534 Sqft
Acres 0.15
Property Description
BACK ON THE MARKET - Buyer's financing fell through. Look no further ! This fully furnished single story 4 bedroom, 2 bath pool home is ideally located in Hillcrest Homes Of Lake Davenport with convenient access to the area's major highways. Community is zoned for long or short term rental and can be full time residence. Home offers plenty of natural light with sliding glass doors to the pool deck, and view of the pool from the spacious kitchen. The 2 car garage has been converted into a games room complete with pool and tennis tables. The master bedroom ensuite includes a walk in closet the master bathroom has a shower and door directly onto the pool deck. Be it for investment or a primary residence, this is the one. Make an appointment to view today.
Location
State FL
County Polk
Community Hillcrest Homes Lake Davenport Ph 02
Interior
Interior Features Thermostat, Walk-In Closet(s), Window Treatments
Heating Central
Cooling Central Air
Flooring Carpet, Tile
Furnishings Furnished
Fireplace false
Appliance Built-In Oven, Dishwasher, Disposal, Dryer, Electric Water Heater, Microwave, Range, Refrigerator, Washer
Laundry In Garage
Exterior
Exterior Feature Sidewalk
Garage Spaces 2.0
Pool In Ground
Utilities Available BB/HS Internet Available, Cable Connected, Electricity Connected, Underground Utilities, Water Available
Waterfront false
Roof Type Shingle
Attached Garage true
Garage true
Private Pool Yes
Building
Story 1
Entry Level One
Foundation Slab
Lot Size Range Up to 10,889 Sq. Ft.
Sewer Public Sewer
Water Public
Structure Type Stucco
New Construction false
Construction Status Appraisal,Financing,Inspections
Others
Pets Allowed Breed Restrictions
Senior Community No
Ownership Fee Simple
Monthly Total Fees $40
Acceptable Financing Cash, Conventional, FHA, USDA Loan, VA Loan
Membership Fee Required Required
Listing Terms Cash, Conventional, FHA, USDA Loan, VA Loan
Special Listing Condition None
Read Less
Want to know what your home might be worth? Contact us for a FREE valuation!

Our team is ready to help you sell your home for the highest possible price ASAP

© 2024 My Florida Regional MLS DBA Stellar MLS. All Rights Reserved.
Bought with JC PENNY REALTY LLC






