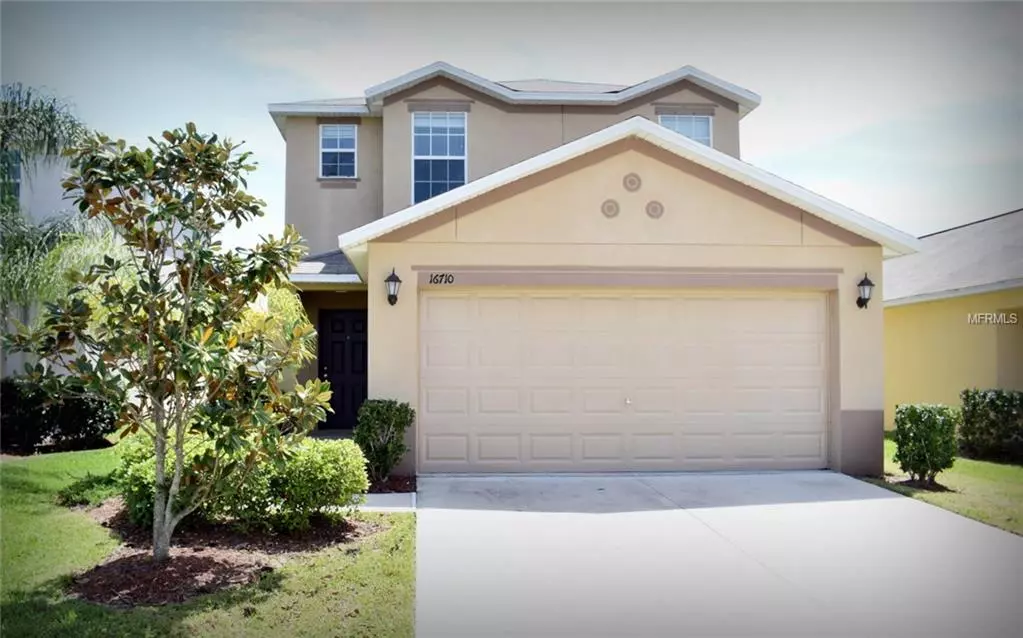$192,200
$190,000
1.2%For more information regarding the value of a property, please contact us for a free consultation.
16710 SCENIC HILL WAY Wimauma, FL 33598
4 Beds
3 Baths
2,127 SqFt
Key Details
Sold Price $192,200
Property Type Single Family Home
Sub Type Single Family Residence
Listing Status Sold
Purchase Type For Sale
Square Footage 2,127 sqft
Price per Sqft $90
Subdivision Sunshine Village Ph 1A-1/1B-1/1C
MLS Listing ID T3172920
Sold Date 06/20/19
Bedrooms 4
Full Baths 2
Half Baths 1
Construction Status Inspections
HOA Fees $121/mo
HOA Y/N Yes
Year Built 2015
Annual Tax Amount $4,187
Lot Size 4,356 Sqft
Acres 0.1
Property Description
Welcome to this great 2 story in Sunshine Village - just South of 674 off of 301 - so easy to get onto the interstate! This 4 bedroom, 2 1/2 bathroom home has a 2 car garage and an open back patio. Downstairs houses a large 15 x 13 family room as well as a formal living room.
The kitchen is spacious with plenty of wood cabinets and very useful center island with snack bar. Breakfast room too! 1/2 bathroom adn the laundry are also both downstairs. Upstairs opens to an 11 x 8 landing space- perfect nook for homework or video games. The master suite has double doors and double sinks, gardent tub and walk in closet too! Secondary bedrooms share a nice sized full bathroom upstairs as well. Perfect opportunity to own a centrally located home, close to shopping centers, places to eat, Ellenton Outlet mall and not a bad commute to the beaches either. It's good to be home. This property may qualify for Seller Financing (Vendee).
Location
State FL
County Hillsborough
Community Sunshine Village Ph 1A-1/1B-1/1C
Zoning PD
Interior
Interior Features Walk-In Closet(s)
Heating Central
Cooling Central Air
Flooring Carpet, Ceramic Tile
Fireplace false
Appliance None
Exterior
Exterior Feature Sidewalk
Garage Driveway
Garage Spaces 2.0
Utilities Available Public
Waterfront false
Roof Type Shingle
Parking Type Driveway
Attached Garage true
Garage true
Private Pool No
Building
Entry Level Two
Foundation Slab
Lot Size Range Up to 10,889 Sq. Ft.
Sewer Public Sewer
Water Public
Structure Type Stucco
New Construction false
Construction Status Inspections
Schools
Elementary Schools Reddick Elementary School
Middle Schools Shields-Hb
High Schools Lennard-Hb
Others
Pets Allowed Yes
Senior Community No
Ownership Fee Simple
Monthly Total Fees $121
Membership Fee Required Required
Special Listing Condition Real Estate Owned
Read Less
Want to know what your home might be worth? Contact us for a FREE valuation!

Our team is ready to help you sell your home for the highest possible price ASAP

© 2024 My Florida Regional MLS DBA Stellar MLS. All Rights Reserved.
Bought with CARTER COMPANY REALTORS






