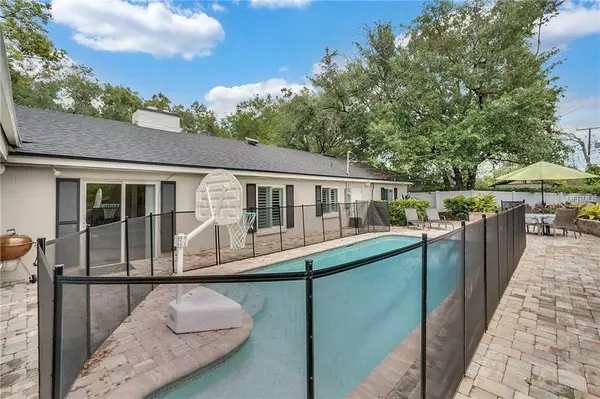$395,000
$399,000
1.0%For more information regarding the value of a property, please contact us for a free consultation.
2120 HUNTERFIELD RD Maitland, FL 32751
5 Beds
3 Baths
2,492 SqFt
Key Details
Sold Price $395,000
Property Type Single Family Home
Sub Type Single Family Residence
Listing Status Sold
Purchase Type For Sale
Square Footage 2,492 sqft
Price per Sqft $158
Subdivision English Estates Unit 1
MLS Listing ID O5772784
Sold Date 05/13/19
Bedrooms 5
Full Baths 3
Construction Status Inspections
HOA Y/N No
Year Built 1961
Annual Tax Amount $4,174
Lot Size 0.310 Acres
Acres 0.31
Property Description
This Maitland stunner has been completely renovated with over $100K of upgrades! Located in English Estates, this 5BR/3 Bath pool home features a new open functional kitchen with granite counter tops, soft close cabinets, SS appliances and a bar area overlooking the DR. The spacious LR includes a wood burning fireplace and separate family room leads you to the new pavered pool deck with firepit, resurfaced pool w/new tiles, vinyl fencing and Florida "green" landscaping w/new sod, plants and trees. This split floor plan offers 2 Master BR's with new/updated bathrooms and plenty of closet space. Wood tiling in all common areas and carpet in bedrooms. New Roof with solar attic fan 2017, New 50-year drainfield 2016, A/C installed 2016, New double-pane windows with custom built Norman Plantain Shutters 2018, Irrigation system (controlled from your phone) 2017, and Updated Smart Security System 2017. Oversized inside laundry and attic just reinsulated. Close to several parks, restaurants, shoppes, and I-4. Seminole County Schools. This immaculate home is move-in ready!
Location
State FL
County Seminole
Community English Estates Unit 1
Zoning R-1AA
Rooms
Other Rooms Family Room, Formal Dining Room Separate, Formal Living Room Separate
Interior
Interior Features Attic Fan, Attic Ventilator, Ceiling Fans(s), Eat-in Kitchen, In Wall Pest System, Open Floorplan, Pest Guard System, Stone Counters, Thermostat, Walk-In Closet(s), Window Treatments
Heating Baseboard, Central
Cooling Central Air
Flooring Carpet, Ceramic Tile
Fireplaces Type Living Room, Wood Burning
Fireplace true
Appliance Built-In Oven, Cooktop, Dishwasher, Disposal, Exhaust Fan, Freezer, Ice Maker, Microwave, Refrigerator
Exterior
Exterior Feature Fence, Gray Water System, Irrigation System, Sprinkler Metered
Garage Circular Driveway, Garage Door Opener
Garage Spaces 2.0
Pool Child Safety Fence, In Ground, Lighting, Tile
Community Features Sidewalks
Utilities Available BB/HS Internet Available, Cable Available, Cable Connected, Electricity Connected, Phone Available, Public, Sprinkler Meter, Sprinkler Well, Street Lights, Water Available
Waterfront false
View Pool
Roof Type Shingle
Parking Type Circular Driveway, Garage Door Opener
Attached Garage true
Garage true
Private Pool Yes
Building
Lot Description Paved, Unincorporated
Story 1
Entry Level One
Foundation Slab
Lot Size Range 1/4 Acre to 21779 Sq. Ft.
Sewer Septic Tank
Water Public
Structure Type Block
New Construction false
Construction Status Inspections
Others
Pets Allowed Yes
Senior Community No
Ownership Fee Simple
Acceptable Financing Cash, Conventional, FHA, VA Loan
Listing Terms Cash, Conventional, FHA, VA Loan
Special Listing Condition None
Read Less
Want to know what your home might be worth? Contact us for a FREE valuation!

Our team is ready to help you sell your home for the highest possible price ASAP

© 2024 My Florida Regional MLS DBA Stellar MLS. All Rights Reserved.
Bought with WEMERT GROUP REALTY LLC






