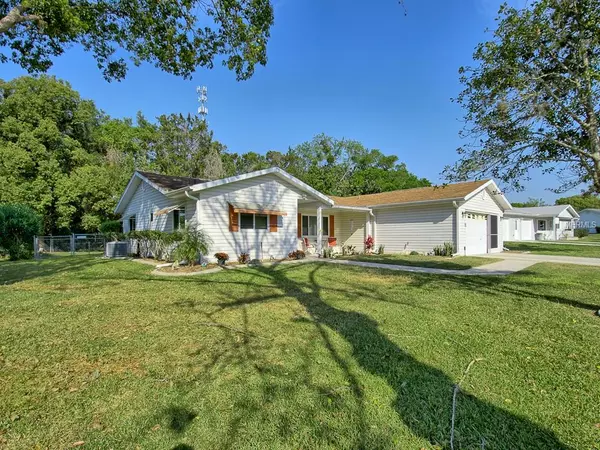$165,000
$170,000
2.9%For more information regarding the value of a property, please contact us for a free consultation.
17585 SE 104TH CIR Summerfield, FL 34491
3 Beds
2 Baths
1,826 SqFt
Key Details
Sold Price $165,000
Property Type Single Family Home
Sub Type Single Family Residence
Listing Status Sold
Purchase Type For Sale
Square Footage 1,826 sqft
Price per Sqft $90
Subdivision Spruce Creek Sout 03
MLS Listing ID G5013371
Sold Date 05/10/19
Bedrooms 3
Full Baths 2
Construction Status Inspections
HOA Fees $142/mo
HOA Y/N Yes
Year Built 1990
Annual Tax Amount $2,420
Lot Size 10,890 Sqft
Acres 0.25
Property Description
Welcome to this hidden GEM in SPRUCE CREEK SOUTH. Move-in READY home waiting for you. Enter through Guarded SECURITY Gate.This 3/2 DOGWOOD model has been TASTEFULLY remodeled and painted in warm colors. EASILY maintained inside and out. Enjoy PRIVACY in FENCED back yard and MATURE trees. This home boasts a split floor plan with hardwood flooring in main rooms. LOTS of natural light. SS appliances in Kitchen with tile flooring. Plenty of cupboards. SURPRISE when you get to the EXPANSIVE owners SUITE . . sitting room off master with its own lana and tiki bar! Master Bath has large tiled shower and STONE counters. All bedrooms are carpeted. 7 ceiling fans throughout. Laundry area, in 2 car SCREENED garage. Attic with pull down. New A/C in 2010. Septic tank recently pumped. ALL NEW DOUBLEPANE WINDOWS in 2018. Gutters with screen, downspouts new in 2018. I dare you to find the golf cart garage. There is one! You MUST see this home! It has YOUR name on it. Don't wait any LONGER.
Location
State FL
County Marion
Community Spruce Creek Sout 03
Zoning R1
Rooms
Other Rooms Den/Library/Office, Florida Room
Interior
Interior Features Living Room/Dining Room Combo, Open Floorplan, Stone Counters, Thermostat, Walk-In Closet(s)
Heating Central, Heat Pump
Cooling Central Air
Flooring Carpet, Tile, Wood
Fireplace false
Appliance Dishwasher, Disposal, Dryer, Electric Water Heater, Microwave, Range, Range Hood, Refrigerator, Washer
Laundry In Garage
Exterior
Exterior Feature Fence, Rain Gutters
Garage Driveway, Garage Door Opener, Golf Cart Garage, Guest, Off Street
Garage Spaces 2.0
Utilities Available Cable Connected, Electricity Connected, Sprinkler Meter
Amenities Available Basketball Court, Clubhouse, Fitness Center, Gated, Golf Course, Pool, Recreation Facilities, Security, Tennis Court(s)
Waterfront false
View Trees/Woods
Roof Type Shingle
Parking Type Driveway, Garage Door Opener, Golf Cart Garage, Guest, Off Street
Attached Garage true
Garage true
Private Pool No
Building
Lot Description Level, Paved
Story 1
Entry Level One
Foundation Slab
Lot Size Range Up to 10,889 Sq. Ft.
Sewer Septic Tank
Water Public
Structure Type Siding
New Construction false
Construction Status Inspections
Others
Pets Allowed Yes
Senior Community Yes
Ownership Fee Simple
Monthly Total Fees $142
Membership Fee Required Required
Special Listing Condition None
Read Less
Want to know what your home might be worth? Contact us for a FREE valuation!

Our team is ready to help you sell your home for the highest possible price ASAP

© 2024 My Florida Regional MLS DBA Stellar MLS. All Rights Reserved.
Bought with NON-MFRMLS OFFICE






