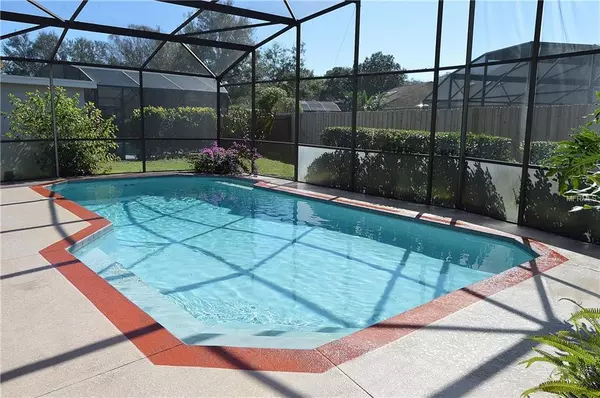$328,900
$328,900
For more information regarding the value of a property, please contact us for a free consultation.
4701 SWANSNECK PL Winter Springs, FL 32708
3 Beds
3 Baths
2,315 SqFt
Key Details
Sold Price $328,900
Property Type Single Family Home
Sub Type Single Family Residence
Listing Status Sold
Purchase Type For Sale
Square Footage 2,315 sqft
Price per Sqft $142
Subdivision Deer Run Unit 23B - Tuskawilla Forest
MLS Listing ID O5764100
Sold Date 06/20/19
Bedrooms 3
Full Baths 2
Half Baths 1
Construction Status Appraisal,Financing,Inspections
HOA Fees $22/ann
HOA Y/N Yes
Year Built 1984
Annual Tax Amount $2,354
Lot Size 0.270 Acres
Acres 0.27
Property Description
CHARMING 3 bed PLUS loft POOL home on OVERSIZED corner lot in ENCHANTING Tuskawilla Forest! *NEW 2018: Architectural shingle roof, complete gutter system, re-built covered porch w/2 ceiling fans, French door in master bath & outside main electrical panel NEW 2017: pool pump NEW 2016: HVAC & water heater Other: 18" tile ENTIRE first floor '10, Garage door w/opener & keypad '11, Diamond Brite pool resurface & painted pool deck '08 & updated master bath '08! OOZING curb appeal w/almost .30 acre lot, BEAUTIFUL brick detail, 2 car side entry garage, PRETTY landscaping & COVERED front porch entry! RELAX out back in SERENITY w/40'x12' COVERED patio w/skylights, roll-down shades for added PRIVACY or cool off in SPARKLING salt water screened pool! LIGHT & BRIGHT family room has VAULTED ceiling, skylights, brick FIREPLACE & windows w/POOL VIEWS! SUNNY UPDATED kitchen boasts wood cabs w/GRANITE, COMPLETE stainless steel appliance package (NEW range/oven & dishwasher '18!), double-sink w/greenhouse window, closet pantry PLUS ROOMY eat-in space w/POOL VIEWS & sliding glass door to patio! SEPARATE living & dining rooms! DOWNSTAIRS master suite w/double door entry, WALK-IN CLOSET & UPDATED bath w/DUAL adult-height sinks plus vanity station, TILED shower stall & French door to pool! UPSTAIRS has 2 LARGE bed plus SIZABLE LOFT & bath 2/tub/shower combo! INCREDIBLE location zoned for TOP RATED schools & EASY ACCESS to 417, 434, 436, Tuskawilla Rd, Red Bug Lake Park, TONS of dining, shopping & SO MUCH MORE! HURRY!
Location
State FL
County Seminole
Community Deer Run Unit 23B - Tuskawilla Forest
Zoning PUD
Rooms
Other Rooms Attic, Family Room, Formal Dining Room Separate, Formal Living Room Separate, Inside Utility, Loft
Interior
Interior Features Cathedral Ceiling(s), Ceiling Fans(s), Eat-in Kitchen, High Ceilings, Skylight(s), Solid Surface Counters, Solid Wood Cabinets, Split Bedroom, Vaulted Ceiling(s), Walk-In Closet(s), Window Treatments
Heating Central, Electric
Cooling Central Air
Flooring Carpet, Ceramic Tile
Fireplaces Type Family Room, Wood Burning
Fireplace true
Appliance Dishwasher, Disposal, Dryer, Electric Water Heater, Microwave, Range, Range Hood, Refrigerator, Washer
Laundry Inside, Laundry Room
Exterior
Exterior Feature French Doors, Lighting, Rain Gutters, Sidewalk, Sliding Doors
Garage Driveway, Garage Door Opener, Garage Faces Side
Garage Spaces 2.0
Pool Gunite, In Ground, Pool Sweep, Salt Water, Screen Enclosure
Community Features Deed Restrictions, Sidewalks
Utilities Available BB/HS Internet Available, Cable Connected, Electricity Connected, Public, Sewer Connected
Waterfront false
Roof Type Shingle
Parking Type Driveway, Garage Door Opener, Garage Faces Side
Attached Garage true
Garage true
Private Pool Yes
Building
Lot Description Corner Lot, In County, Level, Oversized Lot, Sidewalk, Paved
Foundation Slab
Lot Size Range 1/4 Acre to 21779 Sq. Ft.
Sewer Public Sewer
Water Public
Architectural Style Traditional
Structure Type Block,Stucco,Wood Frame
New Construction false
Construction Status Appraisal,Financing,Inspections
Schools
Elementary Schools Red Bug Elementary
Middle Schools Tuskawilla Middle
High Schools Lake Howell High
Others
Pets Allowed Yes
Senior Community No
Ownership Fee Simple
Monthly Total Fees $22
Acceptable Financing Cash, Conventional
Membership Fee Required Required
Listing Terms Cash, Conventional
Special Listing Condition None
Read Less
Want to know what your home might be worth? Contact us for a FREE valuation!

Our team is ready to help you sell your home for the highest possible price ASAP

© 2024 My Florida Regional MLS DBA Stellar MLS. All Rights Reserved.
Bought with KELLER WILLIAMS ADVANTAGE III REALTY






