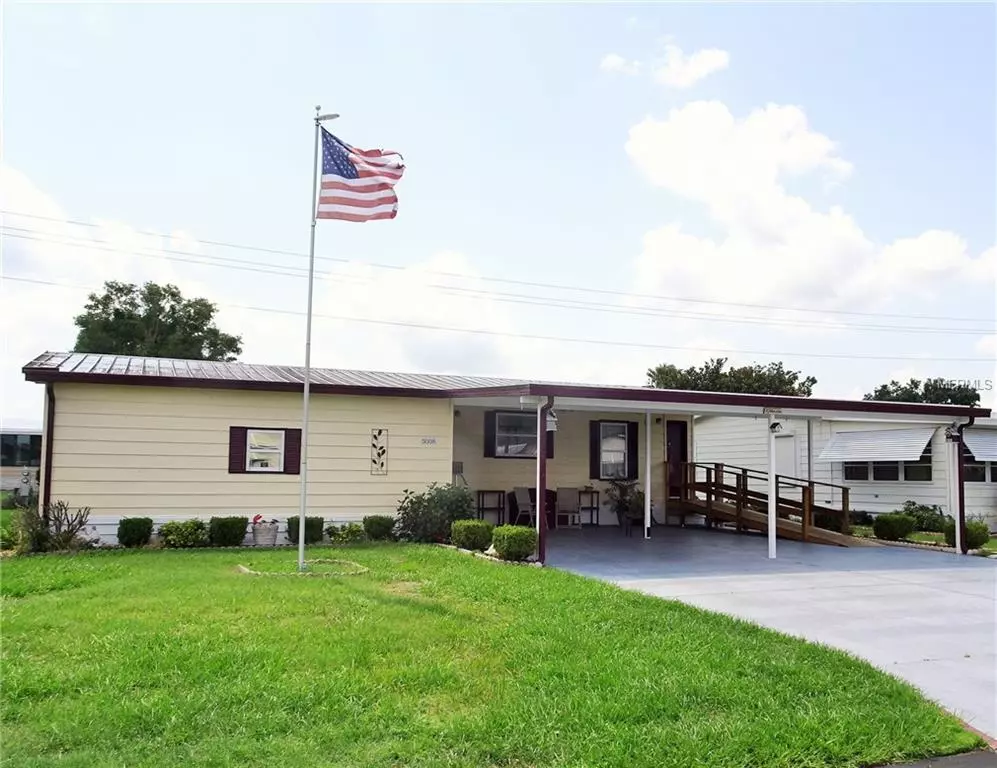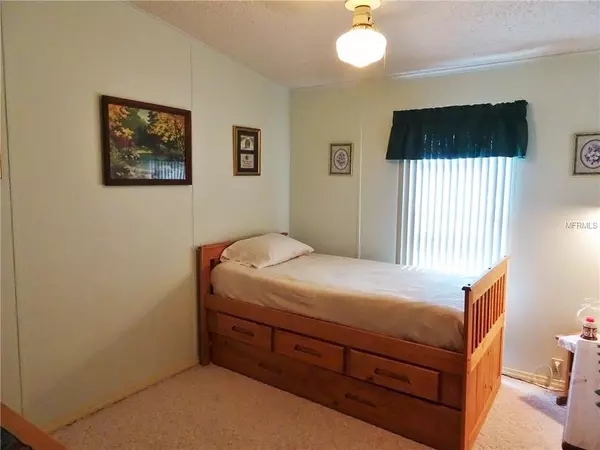$102,000
$102,000
For more information regarding the value of a property, please contact us for a free consultation.
5008 FOREST CREST DR Lakeland, FL 33810
2 Beds
2 Baths
1,152 SqFt
Key Details
Sold Price $102,000
Property Type Other Types
Sub Type Manufactured Home
Listing Status Sold
Purchase Type For Sale
Square Footage 1,152 sqft
Price per Sqft $88
Subdivision Foxwood Lake Estates
MLS Listing ID L4906165
Sold Date 03/29/19
Bedrooms 2
Full Baths 2
Construction Status Inspections,Other Contract Contingencies
HOA Fees $49/mo
HOA Y/N Yes
Year Built 1988
Annual Tax Amount $481
Lot Size 4,791 Sqft
Acres 0.11
Property Description
Why does this house sell before making it to the market? Because it's a great home, in a great community, great location and it well maintained. The floor plan has a large eat in kitchen plus a dining room. Previous owners added a den (yes, with a permit) and is under heat and air, but not counted in the above square footage. There are two accesses to an open back porch which is a perfect place to sit and watch sunset or visit with neighbors. Side by side carport with out of the way ramp that leads to front door, while easy access to the kitchen is also in the carport. Oversized shed with plenty of room for storage or projects. Homes in this community go fast.
Location
State FL
County Polk
Community Foxwood Lake Estates
Zoning MH
Rooms
Other Rooms Den/Library/Office, Inside Utility
Interior
Interior Features Built-in Features, Cathedral Ceiling(s), Ceiling Fans(s), Walk-In Closet(s), Window Treatments
Heating Central
Cooling Central Air
Flooring Carpet, Laminate, Vinyl
Furnishings Partially
Fireplace false
Appliance Dryer, Range, Refrigerator, Washer
Laundry Inside, Laundry Room
Exterior
Exterior Feature Sliding Doors
Community Features Association Recreation - Owned, Deed Restrictions, Fishing, Fitness Center, Golf Carts OK, Special Community Restrictions
Utilities Available BB/HS Internet Available, Cable Available
Amenities Available Clubhouse, Dock, Fitness Center, Pool, Recreation Facilities, Sauna, Security, Shuffleboard Court, Spa/Hot Tub
Waterfront false
Roof Type Metal
Garage false
Private Pool No
Building
Lot Description City Limits
Entry Level One
Foundation Crawlspace
Lot Size Range Up to 10,889 Sq. Ft.
Sewer Public Sewer
Water Public
Structure Type Siding
New Construction false
Construction Status Inspections,Other Contract Contingencies
Others
Pets Allowed Number Limit, Yes
HOA Fee Include Pool,Private Road,Recreational Facilities,Security
Senior Community Yes
Pet Size Extra Large (101+ Lbs.)
Ownership Fee Simple
Monthly Total Fees $49
Acceptable Financing Cash, Conventional, VA Loan
Membership Fee Required Required
Listing Terms Cash, Conventional, VA Loan
Num of Pet 2
Special Listing Condition None
Read Less
Want to know what your home might be worth? Contact us for a FREE valuation!

Our team is ready to help you sell your home for the highest possible price ASAP

© 2024 My Florida Regional MLS DBA Stellar MLS. All Rights Reserved.
Bought with COLDWELL BANKER RESIDENTIAL RE






