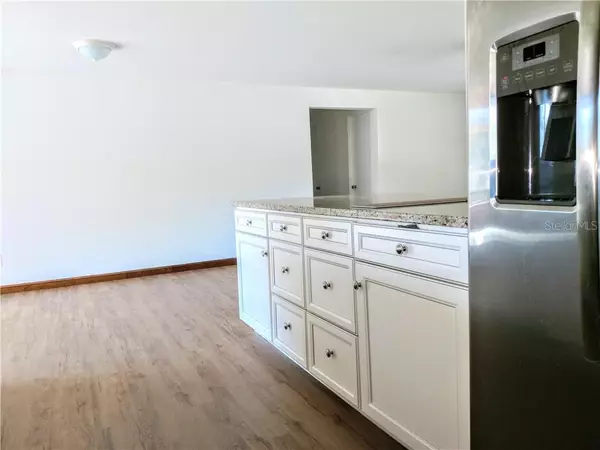$243,000
$249,900
2.8%For more information regarding the value of a property, please contact us for a free consultation.
3826 WARREN RIDGE ST Sarasota, FL 34233
2 Beds
2 Baths
1,120 SqFt
Key Details
Sold Price $243,000
Property Type Single Family Home
Sub Type Single Family Residence
Listing Status Sold
Purchase Type For Sale
Square Footage 1,120 sqft
Price per Sqft $216
Subdivision South Gate Ridge 03
MLS Listing ID A4426064
Sold Date 11/18/19
Bedrooms 2
Full Baths 2
Construction Status Appraisal,Financing
HOA Y/N No
Year Built 1963
Annual Tax Amount $2,113
Lot Size 7,840 Sqft
Acres 0.18
Property Description
UPDATES GALORE!!! This home is in PRISTINE condition! Comprehensive list of updates: New ROOF & Gutters, New 6ft. high FENCING in the back yard w/Double Gate access, Freshly painted Interior & Exterior, New water-proof vinyl plank FLOORS have been installed throughout the whole house, New wood stained bottom molding throughout, New ELECTRICAL panel installed. In addition, PLUMBING has been replaced including a Newer Hot Water Heater. REMODELED KITCHEN with beautiful NEW white wood CABINETRY, GRANITE counter-tops/Breakfast Bar and Stainless Steel APPLIANCES. Deep Double Sink w/Faucet and window view of backyard. BOTH of the of the Bathrooms have also had New Vanities, Sinks, Mirrors and Lighting. Scallop textured ceiling featuring New Ceiling Fans and recessed lighting installed. Friendly neighborhood displaying pride of Ownership. House is set well off the road and has plenty of room to add your custom pool. The Lanai is Newly Screened with Zen Rock features on either end. Large 8 Ft. Sliding Glass doors off the Kitchen & Master Bedroom bring the outdoor feeling inside and keep the Main Living areas light and bright.
Location
State FL
County Sarasota
Community South Gate Ridge 03
Zoning RSF3
Interior
Interior Features Ceiling Fans(s), Solid Surface Counters, Solid Wood Cabinets, Stone Counters, Thermostat, Walk-In Closet(s)
Heating Central, Electric
Cooling Central Air
Flooring Vinyl
Fireplace false
Appliance Dishwasher, Electric Water Heater, Ice Maker, Range, Refrigerator
Laundry Laundry Room
Exterior
Exterior Feature Fence, Rain Gutters, Sidewalk, Sliding Doors, Sprinkler Metered
Utilities Available Cable Available, Electricity Connected, Sprinkler Well
Roof Type Built-Up,Shingle
Porch Rear Porch, Screened
Garage false
Private Pool No
Building
Entry Level One
Foundation Slab
Lot Size Range Up to 10,889 Sq. Ft.
Sewer Septic Tank
Water None, Public
Structure Type Block
New Construction false
Construction Status Appraisal,Financing
Schools
Elementary Schools Wilkenson Elementary
Middle Schools Sarasota Middle
High Schools Riverview High
Others
Senior Community No
Ownership Fee Simple
Acceptable Financing Cash, Conventional, FHA, VA Loan
Listing Terms Cash, Conventional, FHA, VA Loan
Special Listing Condition None
Read Less
Want to know what your home might be worth? Contact us for a FREE valuation!

Our team is ready to help you sell your home for the highest possible price ASAP

© 2024 My Florida Regional MLS DBA Stellar MLS. All Rights Reserved.
Bought with BAYSHORE REALTY INC






