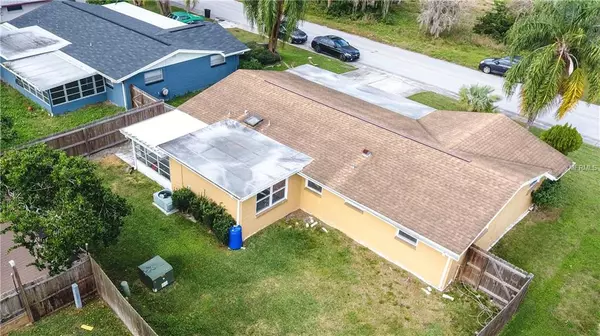$127,000
$124,500
2.0%For more information regarding the value of a property, please contact us for a free consultation.
7142 MAGNOLIA VALLEY DR New Port Richey, FL 34653
2 Beds
2 Baths
1,206 SqFt
Key Details
Sold Price $127,000
Property Type Single Family Home
Sub Type Single Family Residence
Listing Status Sold
Purchase Type For Sale
Square Footage 1,206 sqft
Price per Sqft $105
Subdivision Magnolia Valley
MLS Listing ID T3150939
Sold Date 05/03/19
Bedrooms 2
Full Baths 1
Half Baths 1
Construction Status Appraisal,Inspections
HOA Fees $2/ann
HOA Y/N Yes
Year Built 1971
Annual Tax Amount $588
Lot Size 7,840 Sqft
Acres 0.18
Property Description
Remodeled in 2014...Renovations include: brand new roof-over, new windows, removal of walls to improve and open existing floor plan, drop ceilings removed, new framing and drywall, canned lighting practically throughout; new fixtures, various plumbing enhancements, thick baseboards, and gorgeous wax-sealed 12.3mm laminate flooring. Bathrooms are tile with beautiful travertine and tub in the larger, and the second completely re-drywalled and redone with tile and a skylight. Baths also have new vanities and mirrors. Kitchen received a full makeover; floors, cabinets, counter tops, garbage disposal, appliances, and lighting. Back porch completely refinished with DTM paint, looking out to a lovely backyard complete with new 6ft fence and inviting and mature landscaping.
Location
State FL
County Pasco
Community Magnolia Valley
Zoning R4
Rooms
Other Rooms Family Room, Florida Room
Interior
Interior Features Ceiling Fans(s), Eat-in Kitchen, Living Room/Dining Room Combo, Solid Surface Counters, Window Treatments
Heating Central
Cooling Central Air
Flooring Ceramic Tile, Laminate, Marble
Fireplace false
Appliance Dishwasher, Disposal, Range, Range Hood
Exterior
Exterior Feature Fence, Rain Gutters
Garage Garage Door Opener, Workshop in Garage
Garage Spaces 1.0
Community Features Deed Restrictions, Golf
Utilities Available BB/HS Internet Available, Cable Available, Electricity Connected, Street Lights
Waterfront false
View Golf Course
Roof Type Roof Over,Shingle
Parking Type Garage Door Opener, Workshop in Garage
Attached Garage true
Garage true
Private Pool No
Building
Lot Description In County, Near Public Transit, On Golf Course, Sidewalk, Paved
Entry Level One
Foundation Slab
Lot Size Range Up to 10,889 Sq. Ft.
Sewer Public Sewer
Water Public
Architectural Style Traditional
Structure Type Block,Stucco
New Construction false
Construction Status Appraisal,Inspections
Schools
Elementary Schools Calusa Elementary-Po
Middle Schools Chasco Middle-Po
High Schools Ridgewood High School-Po
Others
Pets Allowed Yes
Senior Community No
Pet Size Extra Large (101+ Lbs.)
Ownership Fee Simple
Monthly Total Fees $2
Acceptable Financing Cash, Conventional, FHA, Other, USDA Loan, VA Loan
Membership Fee Required Optional
Listing Terms Cash, Conventional, FHA, Other, USDA Loan, VA Loan
Num of Pet 4
Special Listing Condition None
Read Less
Want to know what your home might be worth? Contact us for a FREE valuation!

Our team is ready to help you sell your home for the highest possible price ASAP

© 2024 My Florida Regional MLS DBA Stellar MLS. All Rights Reserved.
Bought with TOWN CHASE PROPERTIES






