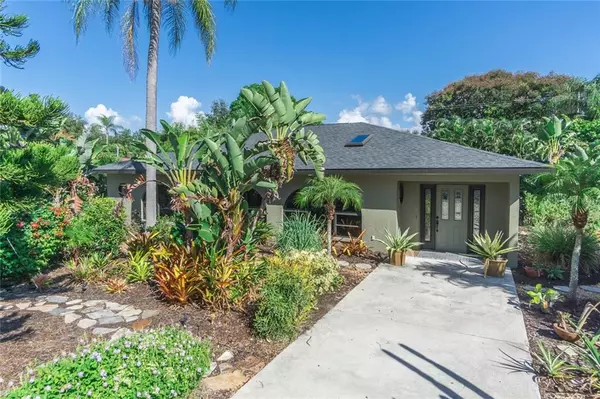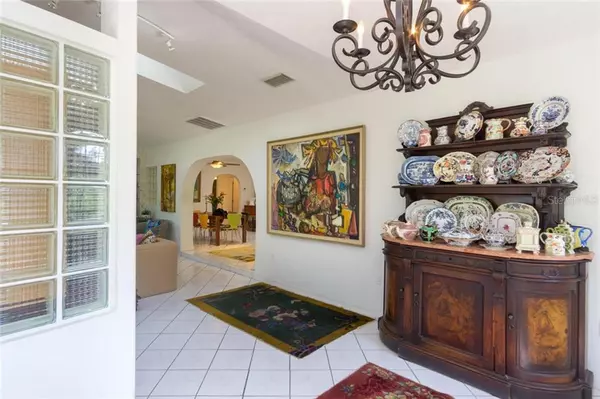$682,500
$698,000
2.2%For more information regarding the value of a property, please contact us for a free consultation.
312 PARK BLVD N Venice, FL 34285
3 Beds
3 Baths
2,248 SqFt
Key Details
Sold Price $682,500
Property Type Single Family Home
Sub Type Single Family Residence
Listing Status Sold
Purchase Type For Sale
Square Footage 2,248 sqft
Price per Sqft $303
Subdivision Bayshore Estates
MLS Listing ID N6103228
Sold Date 04/26/19
Bedrooms 3
Full Baths 3
Construction Status Inspections
HOA Y/N No
Year Built 1951
Annual Tax Amount $4,022
Lot Size 0.300 Acres
Acres 0.3
Lot Dimensions 93x140
Property Description
Unique, beautiful home with many custom details and low maintenance landscaping (no grass to mow). This is a home meant for entertainment and easy living. Gracious entry leading to spacious, sun filled living room with arched windows overlooking the front garden and authentic Key West Coral built-in wall. One of the guest bedrooms has and en suite baths allowing privacy and comfort for you and your guests. The updated kitchen has plenty of cabinets and open shelving with a Craftsman utility cab for utensils. Inside utility/laundry with built in shelving and desk is large enough to also be used for sewing, office or pantry. The den overlooks the 38' x 15 saltwater pool and leads to the huge outdoor entertaining area. There is both abundant covered outdoor space and an additional sunbathing area with outdoor shower. This is an oversized lot with additional driveway on Parkdale for boat or RV.New in 2018: AC, roof, and HW heater. Very convenient location with easy walk to town and the beach. This home had a major addition in 1985 and updating in 2009.
Location
State FL
County Sarasota
Community Bayshore Estates
Zoning RSF2
Direction N
Rooms
Other Rooms Attic, Inside Utility
Interior
Interior Features Ceiling Fans(s), High Ceilings, Open Floorplan, Skylight(s), Solid Surface Counters, Solid Wood Cabinets, Split Bedroom, Thermostat
Heating Central, Electric
Cooling Central Air
Flooring Carpet, Ceramic Tile
Fireplaces Type Gas
Furnishings Unfurnished
Fireplace true
Appliance Dishwasher, Disposal, Dryer, Electric Water Heater, Ice Maker, Range, Refrigerator, Washer, Wine Refrigerator
Laundry Inside, Laundry Room
Exterior
Exterior Feature Outdoor Shower, Sliding Doors
Garage Boat, Driveway, Garage Door Opener
Garage Spaces 1.0
Pool Gunite, In Ground, Salt Water, Screen Enclosure
Utilities Available Cable Connected, Electricity Connected, Public, Sewer Connected, Sprinkler Well
Waterfront false
Roof Type Shingle
Porch Covered, Screened
Attached Garage true
Garage true
Private Pool Yes
Building
Lot Description Corner Lot, FloodZone, City Limits, Oversized Lot
Entry Level One
Foundation Slab
Lot Size Range 1/4 Acre to 21779 Sq. Ft.
Sewer Public Sewer
Water Public
Structure Type Block,Stucco
New Construction false
Construction Status Inspections
Schools
Elementary Schools Venice Elementary
Middle Schools Venice Area Middle
High Schools Venice Senior High
Others
Pets Allowed Yes
Senior Community No
Ownership Fee Simple
Acceptable Financing Cash, Conventional
Listing Terms Cash, Conventional
Special Listing Condition None
Read Less
Want to know what your home might be worth? Contact us for a FREE valuation!

Our team is ready to help you sell your home for the highest possible price ASAP

© 2024 My Florida Regional MLS DBA Stellar MLS. All Rights Reserved.
Bought with PREMIER SOTHEBYS INTL REALTY






