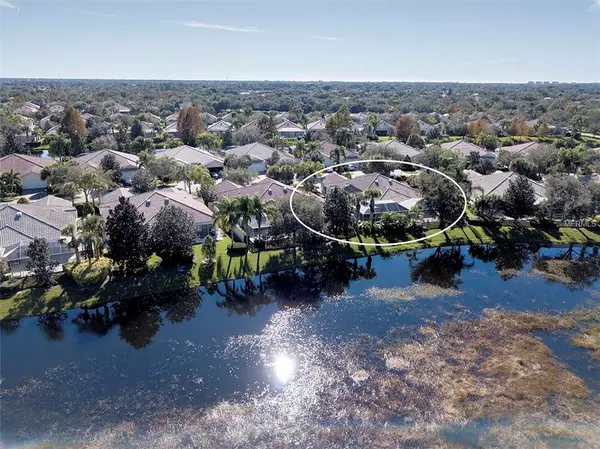$360,000
$365,000
1.4%For more information regarding the value of a property, please contact us for a free consultation.
5549 MODENA PL Sarasota, FL 34238
2 Beds
3 Baths
1,693 SqFt
Key Details
Sold Price $360,000
Property Type Single Family Home
Sub Type Villa
Listing Status Sold
Purchase Type For Sale
Square Footage 1,693 sqft
Price per Sqft $212
Subdivision Villagewalk
MLS Listing ID A4422262
Sold Date 02/12/19
Bedrooms 2
Full Baths 3
Construction Status Inspections
HOA Fees $333/qua
HOA Y/N Yes
Year Built 2003
Annual Tax Amount $3,336
Lot Size 5,662 Sqft
Acres 0.13
Property Description
A third bathroom, a true den and a heated pool make this Village Walk villa extra special. Also the exquisite taste of the current homeowners in choosing countertops and flooring (core-tech) that are high quality and beautiful in every bathroom, the kitchen and even the laundry room! Also another great feature is the new accordion hurricane shutters (2017) that are easy to operate when you feel the need. All of the appliances are less than three years old, The private pool is heated with solar panels making it FREE to heat your pool. The pool was resurfaced with pebble tech and a new pool pump was installed in 2016. There is a lovely view of water, and a serene and peaceful, landscaped backdrop to your tropical oasis. A fantastic retractable awning was installed in 2017, giving the option of sun or not while lounging on the pool deck. Village Walk is an amenity rich community, centrally located on Palmer Ranch. This villa is a real cream puff, you better hurry! (The new water filtration system does not convey)
Location
State FL
County Sarasota
Community Villagewalk
Zoning RSF2
Rooms
Other Rooms Den/Library/Office
Interior
Interior Features Attic Fan, Cathedral Ceiling(s), Ceiling Fans(s), Kitchen/Family Room Combo, Living Room/Dining Room Combo, Open Floorplan, Split Bedroom, Stone Counters, Vaulted Ceiling(s), Walk-In Closet(s), Window Treatments
Heating Central, Electric
Cooling Central Air
Flooring Carpet, Vinyl
Furnishings Unfurnished
Fireplace false
Appliance Dishwasher, Disposal, Dryer, Electric Water Heater, Microwave, Range, Refrigerator, Washer
Laundry Inside, Laundry Room
Exterior
Exterior Feature Hurricane Shutters, Irrigation System, Lighting, Sidewalk, Sliding Doors, Sprinkler Metered
Garage Driveway, Garage Door Opener
Garage Spaces 2.0
Pool Child Safety Fence, Gunite, Heated, In Ground, Lighting, Screen Enclosure, Solar Heat
Community Features Buyer Approval Required, Deed Restrictions, Fishing, Fitness Center, Gated, Irrigation-Reclaimed Water, Park, Playground, Pool, Sidewalks, Tennis Courts
Utilities Available Cable Connected, Electricity Connected, Fire Hydrant, Phone Available, Public, Sewer Connected, Sprinkler Recycled, Street Lights, Underground Utilities
Amenities Available Basketball Court, Cable TV, Clubhouse, Fence Restrictions, Fitness Center, Gated, Lobby Key Required, Park, Playground, Pool, Recreation Facilities, Security, Shuffleboard Court, Spa/Hot Tub, Tennis Court(s)
Waterfront true
Waterfront Description Pond
View Y/N 1
View Water
Roof Type Tile
Porch Patio, Rear Porch, Screened
Attached Garage true
Garage true
Private Pool Yes
Building
Lot Description In County, Sidewalk, Street Dead-End, Paved, Private
Story 1
Entry Level One
Foundation Slab
Lot Size Range Up to 10,889 Sq. Ft.
Sewer Public Sewer
Water Canal/Lake For Irrigation
Architectural Style Florida
Structure Type Block
New Construction false
Construction Status Inspections
Schools
Elementary Schools Ashton Elementary
Middle Schools Sarasota Middle
High Schools Riverview High
Others
Pets Allowed Breed Restrictions, Yes
HOA Fee Include 24-Hour Guard,Pool,Escrow Reserves Fund,Maintenance Structure,Maintenance Grounds,Management,Private Road
Senior Community No
Ownership Fee Simple
Monthly Total Fees $333
Acceptable Financing Cash, Conventional, FHA, VA Loan
Membership Fee Required Required
Listing Terms Cash, Conventional, FHA, VA Loan
Num of Pet 2
Special Listing Condition None
Read Less
Want to know what your home might be worth? Contact us for a FREE valuation!

Our team is ready to help you sell your home for the highest possible price ASAP

© 2024 My Florida Regional MLS DBA Stellar MLS. All Rights Reserved.
Bought with KELLER WILLIAMS CLASSIC GROUP






