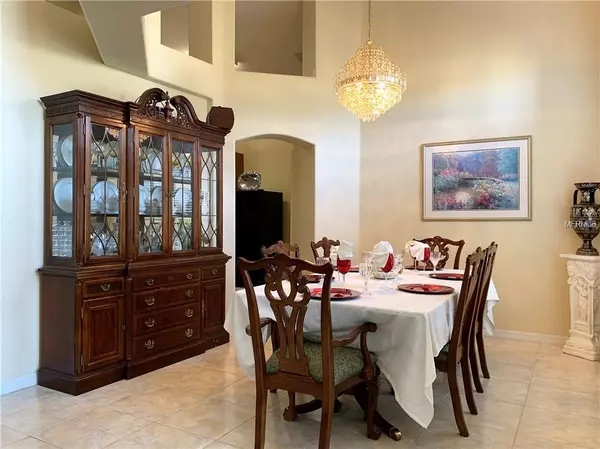$253,000
$257,900
1.9%For more information regarding the value of a property, please contact us for a free consultation.
2620 GOLD DUST CIR Kissimmee, FL 34744
4 Beds
2 Baths
2,085 SqFt
Key Details
Sold Price $253,000
Property Type Single Family Home
Sub Type Single Family Residence
Listing Status Sold
Purchase Type For Sale
Square Footage 2,085 sqft
Price per Sqft $121
Subdivision Fortune Lakes
MLS Listing ID O5752687
Sold Date 01/14/19
Bedrooms 4
Full Baths 2
Construction Status Inspections
HOA Fees $31/ann
HOA Y/N Yes
Year Built 2002
Annual Tax Amount $1,680
Lot Size 10,018 Sqft
Acres 0.23
Property Description
Offered by the original owner, this lovely four bedroom two bath, 3-way SPLIT plan home has been lovingly well cared for and rarely lived-in. Beautiful, neutral tile throughout the main areas of the home, the high ceilings and open plan lends a fresh, bright, airy feel. Formal living and dining rooms great the guests and provide for flex space as well as space for entertaining family and friends. The over-sized family room is ideal for that big screen TV and is OPEN to the kitchen and dinette areas and offers beautiful pond views to the rear of the home. The master suite has rich, wood flooring and a roomy en-suite bathroom with dual sinks, garden tub, walk-in shower and spacious walk-in closet. There are two bedrooms and bathroom on the opposite side of the home and another bedroom at the front of the home. There is lots of room for extended family and overnight guests. The spacious, open kitchen boasts 42" cabinets, lots of counter and pantry space, and newer appliances. There is a two car garage and INSIDE laundry room. Plenty of yard space and an open lanai provides for the enjoyment of Florida outdoor living. Located on a nicely appointed home-site in the Fortune Lakes community of Kissimmee, there is easy access to the Turnpike, Hwy 192 and all points beyond. An exceptional home at an exceptional value!
Location
State FL
County Osceola
Community Fortune Lakes
Zoning OPUD
Interior
Interior Features Ceiling Fans(s), High Ceilings, Open Floorplan, Solid Wood Cabinets, Split Bedroom, Walk-In Closet(s), Window Treatments
Heating Central, Electric
Cooling Central Air
Flooring Carpet, Ceramic Tile
Fireplace false
Appliance Dishwasher, Disposal, Electric Water Heater, Microwave, Range, Refrigerator
Exterior
Exterior Feature French Doors, Sidewalk
Garage Spaces 2.0
Utilities Available BB/HS Internet Available, Cable Available, Electricity Connected, Public, Sewer Connected
Waterfront Description Pond
View Y/N 1
Roof Type Shingle
Attached Garage true
Garage true
Private Pool No
Building
Lot Description Conservation Area, Level, Sidewalk
Foundation Slab
Lot Size Range Up to 10,889 Sq. Ft.
Sewer Public Sewer
Water Public
Structure Type Block,Stucco
New Construction false
Construction Status Inspections
Others
Pets Allowed Yes
Senior Community No
Ownership Fee Simple
Monthly Total Fees $31
Acceptable Financing Cash, Conventional, FHA, VA Loan
Membership Fee Required Required
Listing Terms Cash, Conventional, FHA, VA Loan
Special Listing Condition None
Read Less
Want to know what your home might be worth? Contact us for a FREE valuation!

Our team is ready to help you sell your home for the highest possible price ASAP

© 2024 My Florida Regional MLS DBA Stellar MLS. All Rights Reserved.
Bought with OUTLET REALTY






