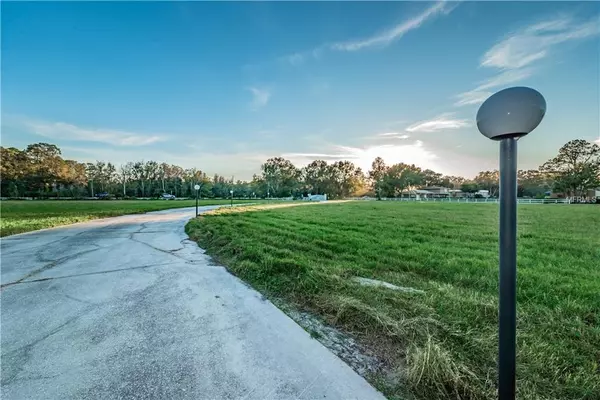$690,000
$750,000
8.0%For more information regarding the value of a property, please contact us for a free consultation.
3465 KEYSTONE RD Tarpon Springs, FL 34688
2 Beds
4 Baths
1,622 SqFt
Key Details
Sold Price $690,000
Property Type Single Family Home
Sub Type Single Family Residence
Listing Status Sold
Purchase Type For Sale
Square Footage 1,622 sqft
Price per Sqft $425
Subdivision None
MLS Listing ID U8027280
Sold Date 02/14/19
Bedrooms 2
Full Baths 3
Half Baths 1
Construction Status Inspections
HOA Y/N No
Year Built 2014
Annual Tax Amount $10,519
Lot Size 7.580 Acres
Acres 7.58
Lot Dimensions 438x758
Property Description
Finally the opportunity to own this amazing piece of land, home, and out buildings, just off of Keystone Road. Horse lovers, car enthusiasts, and/or any hobbyist, will love this spacious wonderland. Family compound or Private Retreat, anything is possible. No deed restrictions. Long lighted driveway leads to a home that sits back off of the main road and offers the perfect secluded setting. This home’s contemporary architectural style is surrounded by an old Florida feel. From the tall Florida Pines, Oaks, Sweet Acacia, Bald Cypress, and of course the expanse of Bahia grasses, you are now in a place where you can take in a deep breath at the end of the day, and appreciate the peace. Step inside to a home just built in 2014. The kitchen is the heartbeat as everything else surrounds it. New cabinets and granite counters surround the entire space. From the kitchen and dining area, you can enjoy the open views of the heated caged pool and the outdoor kitchen. This home features 2 master bedrooms, each with an updated en suite bathroom, and one with a walk in closet, with custom shelving. Step out of the main living area or master bedroom to the super sized screened in lanai. This property also features multiple garage spaces, one double space is converted to a usable shop with an air compressor for power tools. Another double garage space is air conditioned and plumbed. There is well water with water conditioning system. Come create your private retreat or family compound. Pocket sliders and so much more.
Location
State FL
County Pinellas
Zoning A-E
Rooms
Other Rooms Attic, Family Room, Great Room, Inside Utility
Interior
Interior Features Cathedral Ceiling(s), Ceiling Fans(s), Crown Molding, High Ceilings, Kitchen/Family Room Combo, Living Room/Dining Room Combo, Open Floorplan, Solid Surface Counters, Solid Wood Cabinets, Stone Counters, Thermostat, Vaulted Ceiling(s), Walk-In Closet(s), Window Treatments
Heating Central, Electric, Propane
Cooling Central Air
Flooring Tile
Furnishings Negotiable
Fireplace false
Appliance Convection Oven, Dishwasher, Disposal, Dryer, Exhaust Fan, Freezer, Gas Water Heater, Ice Maker, Kitchen Reverse Osmosis System, Microwave, Range, Range Hood, Refrigerator, Tankless Water Heater, Washer, Water Filtration System, Water Purifier, Water Softener
Laundry Inside, Laundry Closet
Exterior
Exterior Feature Fence, French Doors, Irrigation System, Lighting, Outdoor Grill, Outdoor Kitchen, Outdoor Shower, Rain Gutters, Satellite Dish, Sliding Doors, Sprinkler Metered, Storage
Garage Boat, Driveway, Garage Door Opener, Garage Faces Side, Golf Cart Parking, Guest, Oversized, Parking Pad, RV Carport, Workshop in Garage
Garage Spaces 7.0
Pool Gunite, Heated, In Ground, Lighting, Outside Bath Access, Pool Sweep, Salt Water, Screen Enclosure
Community Features Horses Allowed
Utilities Available BB/HS Internet Available, Cable Available, Cable Connected, Electricity Available, Electricity Connected, Fiber Optics, Phone Available, Propane, Sprinkler Meter, Sprinkler Well
Waterfront false
View Garden, Pool, Trees/Woods
Roof Type Shingle
Parking Type Boat, Driveway, Garage Door Opener, Garage Faces Side, Golf Cart Parking, Guest, Oversized, Parking Pad, RV Carport, Workshop in Garage
Attached Garage false
Garage true
Private Pool Yes
Building
Lot Description In County, Level, Oversized Lot, Pasture, Unincorporated, Zoned for Horses
Story 1
Entry Level One
Foundation Slab
Lot Size Range 5 to less than 10
Sewer Septic Tank
Water Well
Architectural Style Contemporary, Florida
Structure Type Block,Stucco
New Construction false
Construction Status Inspections
Schools
Elementary Schools Brooker Creek Elementary-Pn
Middle Schools Tarpon Springs Middle-Pn
High Schools East Lake High-Pn
Others
Pets Allowed Yes
Senior Community No
Pet Size Extra Large (101+ Lbs.)
Ownership Fee Simple
Acceptable Financing Cash, Conventional, FHA, VA Loan
Membership Fee Required None
Listing Terms Cash, Conventional, FHA, VA Loan
Num of Pet 10+
Special Listing Condition None
Read Less
Want to know what your home might be worth? Contact us for a FREE valuation!

Our team is ready to help you sell your home for the highest possible price ASAP

© 2024 My Florida Regional MLS DBA Stellar MLS. All Rights Reserved.
Bought with KELLER WILLIAMS REALTY






