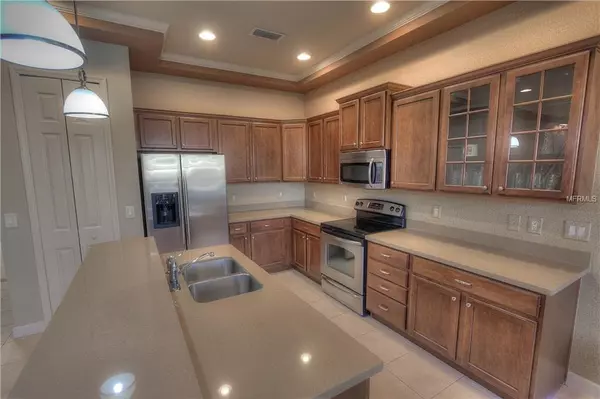$315,000
$319,900
1.5%For more information regarding the value of a property, please contact us for a free consultation.
12589 RYEGRASS LOOP Parrish, FL 34219
3 Beds
3 Baths
3,009 SqFt
Key Details
Sold Price $315,000
Property Type Single Family Home
Sub Type Single Family Residence
Listing Status Sold
Purchase Type For Sale
Square Footage 3,009 sqft
Price per Sqft $104
Subdivision Crosscreek Ph Ia
MLS Listing ID D6103189
Sold Date 08/02/19
Bedrooms 3
Full Baths 2
Half Baths 1
Construction Status Appraisal,Financing,Inspections
HOA Fees $58/qua
HOA Y/N Yes
Year Built 2008
Annual Tax Amount $6,503
Lot Size 7,405 Sqft
Acres 0.17
Lot Dimensions 55.0X120.0
Property Description
Welcome home to this lovely 2 story former model home located in Ryegrass Run at Cross Creek. Upgrades galore, beginning with the tastefully adorned coffered ceilings, crown molding and trey ceilings. The kitchen includes upgraded wood cabinets, stone countertops and stainless appliances. Eat-in space in the kitchen includes bay window and seating. The master is tucked quietly away on the first floor with a spacious master bath and huge walk in closet. The downstairs even includes a quiet den and a ½ bath! Upstairs you will find two additional bedrooms, both professionally decorated and a loft housing two built in offices overlooking this immaculate home. All windows are professionally decorated and come with the home. Outdoors include brick paver patio, outdoor kitchen area with grill and a peaceful screened lanai! Paver driveway, Cross Creek is a 694 acre master-planned community, 59% of which is open space. Amenities include a centralized community center featuring an outdoor club room with an adjacent service kitchen and a outdoor covered pavilion, a resort-style pool with water features including a play area and slide; an outdoor amphitheater; a dog park.
Location
State FL
County Manatee
Community Crosscreek Ph Ia
Zoning PDMU
Rooms
Other Rooms Bonus Room, Den/Library/Office, Formal Dining Room Separate, Formal Living Room Separate, Great Room, Loft
Interior
Interior Features Cathedral Ceiling(s), Crown Molding, Eat-in Kitchen, High Ceilings, Open Floorplan, Solid Surface Counters, Solid Wood Cabinets, Stone Counters, Tray Ceiling(s), Vaulted Ceiling(s), Walk-In Closet(s)
Heating Central
Cooling Central Air
Flooring Carpet, Ceramic Tile, Hardwood, Vinyl
Furnishings Unfurnished
Fireplace false
Appliance Dishwasher, Disposal, Dryer, Microwave, Range, Refrigerator, Washer
Laundry Inside
Exterior
Exterior Feature Outdoor Grill, Rain Gutters, Sliding Doors
Garage Spaces 2.0
Community Features Deed Restrictions, Irrigation-Reclaimed Water, Park, Playground, Pool, Sidewalks
Utilities Available Cable Available, Private, Propane, Sewer Connected
Amenities Available Basketball Court, Clubhouse, Park, Playground, Pool
Waterfront false
View Park/Greenbelt
Roof Type Shingle
Attached Garage true
Garage true
Private Pool No
Building
Lot Description In County, Sidewalk, Paved
Entry Level Two
Foundation Slab
Lot Size Range Up to 10,889 Sq. Ft.
Sewer Public Sewer
Water Canal/Lake For Irrigation
Architectural Style Contemporary
Structure Type Block,Stucco
New Construction false
Construction Status Appraisal,Financing,Inspections
Schools
Elementary Schools Williams Elementary
Middle Schools Buffalo Creek Middle
High Schools Palmetto High
Others
Pets Allowed Yes
HOA Fee Include Pool,Maintenance Grounds,Pool,Recreational Facilities
Senior Community No
Ownership Fee Simple
Monthly Total Fees $58
Acceptable Financing Cash, Conventional
Membership Fee Required Required
Listing Terms Cash, Conventional
Special Listing Condition None
Read Less
Want to know what your home might be worth? Contact us for a FREE valuation!

Our team is ready to help you sell your home for the highest possible price ASAP

© 2024 My Florida Regional MLS DBA Stellar MLS. All Rights Reserved.
Bought with ALLISON JAMES ESTATES & HOMES






