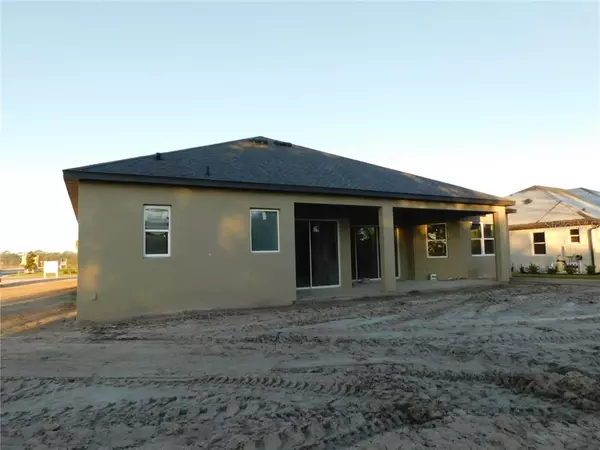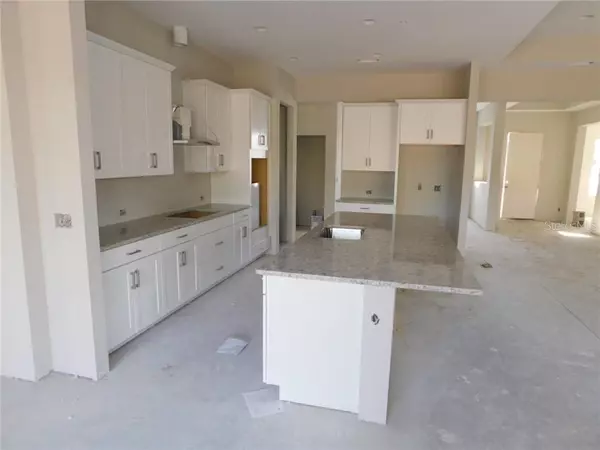$469,990
$469,990
For more information regarding the value of a property, please contact us for a free consultation.
2004 149TH PL E Parrish, FL 34219
3 Beds
3 Baths
2,913 SqFt
Key Details
Sold Price $469,990
Property Type Single Family Home
Sub Type Single Family Residence
Listing Status Sold
Purchase Type For Sale
Square Footage 2,913 sqft
Price per Sqft $161
Subdivision Twin Rivers
MLS Listing ID R4900878
Sold Date 03/29/19
Bedrooms 3
Full Baths 3
Construction Status Financing
HOA Fees $85/qua
HOA Y/N Yes
Year Built 2018
Lot Size 0.660 Acres
Acres 0.66
Property Description
Under Construction: The Jubilee is an incredibly spacious home. With just over 2,900 square feet of living space, the layout of this home contains 3 bedrooms, 3 bathrooms, a den, game room, and a 3 car garage. A roomy entryway opens into an exceptionally designed home. The formal dining room has its own space, creating an intimate yet elegant spot for holiday gatherings and family meals. As you enter the kitchen, a large walk-in pantry provides you with ample storage space, and beautiful cabinets line the wall. An extended center island features double sinks with an extra space for casual seating. Sliding glass doors along the back of the home open up to a huge lanai.
The master suite resides on its own side of the house with a beautiful master bath, a full walk-in closet, and a tub for ultimate relaxation.
In the heart of the home, a study awaits a home office or additional seating area, and the laundry room is conveniently accessible from the three-car garage.
Location
State FL
County Manatee
Community Twin Rivers
Zoning RSF1
Direction E
Rooms
Other Rooms Den/Library/Office, Family Room, Formal Dining Room Separate, Inside Utility
Interior
Interior Features Eat-in Kitchen, In Wall Pest System, Kitchen/Family Room Combo, Open Floorplan, Solid Surface Counters, Split Bedroom, Thermostat, Tray Ceiling(s), Walk-In Closet(s)
Heating Central, Electric
Cooling Central Air
Flooring Carpet, Tile
Fireplace false
Appliance Built-In Oven, Cooktop, Dishwasher, Disposal, Electric Water Heater, Microwave
Laundry Inside, Laundry Room
Exterior
Exterior Feature Hurricane Shutters, Irrigation System, Lighting, Sidewalk, Sliding Doors
Garage Driveway, Garage Door Opener
Garage Spaces 3.0
Community Features Boat Ramp, Deed Restrictions, Playground
Utilities Available BB/HS Internet Available, Cable Available, Electricity Available
Waterfront false
View Trees/Woods
Roof Type Shingle
Parking Type Driveway, Garage Door Opener
Attached Garage true
Garage true
Private Pool No
Building
Story 1
Entry Level One
Foundation Slab
Lot Size Range 1/2 Acre to 1 Acre
Builder Name M/I Homes of Sarasota, LLC
Sewer Public Sewer
Water Public
Structure Type Block,Stucco
New Construction true
Construction Status Financing
Others
Pets Allowed Yes
Senior Community No
Ownership Fee Simple
Monthly Total Fees $85
Acceptable Financing Cash, Conventional, FHA, USDA Loan, VA Loan
Membership Fee Required Required
Listing Terms Cash, Conventional, FHA, USDA Loan, VA Loan
Special Listing Condition None
Read Less
Want to know what your home might be worth? Contact us for a FREE valuation!

Our team is ready to help you sell your home for the highest possible price ASAP

© 2024 My Florida Regional MLS DBA Stellar MLS. All Rights Reserved.
Bought with COLDWELL BANKER RESIDENTIAL RE






