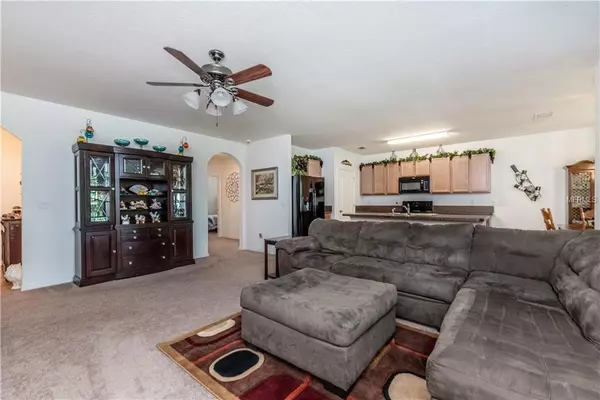$193,000
$194,000
0.5%For more information regarding the value of a property, please contact us for a free consultation.
317 ASHTON WOODS LN Leesburg, FL 34748
3 Beds
2 Baths
1,805 SqFt
Key Details
Sold Price $193,000
Property Type Single Family Home
Sub Type Single Family Residence
Listing Status Sold
Purchase Type For Sale
Square Footage 1,805 sqft
Price per Sqft $106
Subdivision Ashley Woods
MLS Listing ID G5007359
Sold Date 03/29/19
Bedrooms 3
Full Baths 2
Construction Status Financing,Inspections
HOA Fees $54/mo
HOA Y/N Yes
Year Built 2015
Annual Tax Amount $1,916
Lot Size 10,454 Sqft
Acres 0.24
Lot Dimensions 80x131
Property Description
Practically new! This 3 bedroom 2 bathroom home built in 2015 has been meticulous maintained, in fact this home still has some builder warranties available to you as the new owner. Open, bright, and perfectly functional, this home is a must see. You will love the quite neighborhood of Ashley Woods and the beautiful landscaping that comes with it. The guest bathroom has a custom painted mural for the kiddos, but no worries, the seller will have it painted for you if it is not to your taste. If you have fur babies, this home has it covered as it has an in-ground pet fence. The split floor plan offers a great private master suite with a closet fit for a queen! And yes the security system does convey! Come see for yourself...call for your private tour today, before someone else falls in love with all this home has to offer.
Location
State FL
County Lake
Community Ashley Woods
Zoning R-2
Rooms
Other Rooms Attic, Great Room, Inside Utility
Interior
Interior Features Ceiling Fans(s), Eat-in Kitchen, Open Floorplan, Split Bedroom, Thermostat, Walk-In Closet(s)
Heating Central
Cooling Central Air
Flooring Carpet, Tile
Furnishings Unfurnished
Fireplace false
Appliance Dishwasher, Disposal, Electric Water Heater, Microwave, Range, Refrigerator, Water Filtration System
Laundry Inside
Exterior
Exterior Feature Irrigation System, Sidewalk, Sliding Doors
Garage Oversized
Garage Spaces 2.0
Community Features Deed Restrictions
Utilities Available BB/HS Internet Available, Public
Waterfront false
Roof Type Shingle
Parking Type Oversized
Attached Garage true
Garage true
Private Pool No
Building
Lot Description City Limits, Sidewalk, Paved
Story 1
Entry Level One
Foundation Slab
Lot Size Range Up to 10,889 Sq. Ft.
Sewer Private Sewer
Water Public
Architectural Style Contemporary, Patio
Structure Type Block,Stucco
New Construction false
Construction Status Financing,Inspections
Others
Pets Allowed Yes
Senior Community No
Ownership Fee Simple
Monthly Total Fees $54
Acceptable Financing Cash, Conventional, FHA, USDA Loan, VA Loan
Membership Fee Required Required
Listing Terms Cash, Conventional, FHA, USDA Loan, VA Loan
Special Listing Condition None
Read Less
Want to know what your home might be worth? Contact us for a FREE valuation!

Our team is ready to help you sell your home for the highest possible price ASAP

© 2024 My Florida Regional MLS DBA Stellar MLS. All Rights Reserved.
Bought with REALTY EXECUTIVES GALLERY PROP






