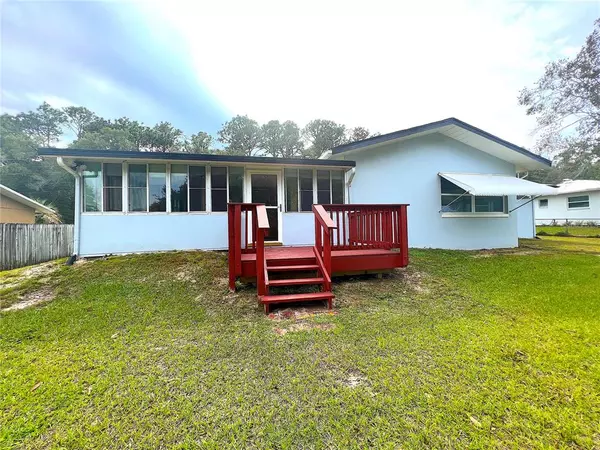$280,000
$269,900
3.7%For more information regarding the value of a property, please contact us for a free consultation.
1502 DRUID RD Inverness, FL 34452
3 Beds
2 Baths
1,726 SqFt
Key Details
Sold Price $280,000
Property Type Single Family Home
Sub Type Single Family Residence
Listing Status Sold
Purchase Type For Sale
Square Footage 1,726 sqft
Price per Sqft $162
Subdivision Inverness Heights - Revised
MLS Listing ID OM629866
Sold Date 12/10/21
Bedrooms 3
Full Baths 2
Construction Status Inspections
HOA Y/N No
Year Built 1975
Annual Tax Amount $613
Lot Size 0.420 Acres
Acres 0.42
Lot Dimensions 95x194
Property Description
OPEN HOUSE CANCELLED: WENT UNDER CONTRACT IN 48 HOURS! Live right in the heart of Inverness, minutes away from Downtown, schools, hospital, library, parks, grocery stores, restaurants, shopping, you name it! You will love everything about this 3/2/2 remodeled house. This spacious home has both character and charm. Almost everything is NEW: 2021 beautiful laminate flooring throughout, 2021 gorgeous granite countertops with an under-mount sink, all new 2021 lighting and fixtures, 2021 freshly painted, New 2021 roof, 2021 new double-pane windows and 2020 A/C. And wait, there's more: the bathrooms have updated tile along with new vanities, backsplash and fixtures! The light and bright kitchen has LOTS of counter space with all matching Whirlpool appliances, pantry and a breakfast nook. Nice sized inside laundry with washer and dyer for your convenience. Lots of space to entertain, including a huge Florida Room, deck and oversized fenced backyard (18,386 sq. ft.) with plenty of room for a pool or barbecue area. All this house needs is YOU!
Location
State FL
County Citrus
Community Inverness Heights - Revised
Zoning LD
Rooms
Other Rooms Breakfast Room Separate, Florida Room, Inside Utility
Interior
Interior Features Ceiling Fans(s), Crown Molding, Eat-in Kitchen, Master Bedroom Main Floor, Stone Counters, Walk-In Closet(s)
Heating Heat Pump
Cooling Central Air
Flooring Ceramic Tile, Laminate
Furnishings Unfurnished
Fireplace false
Appliance Dishwasher, Dryer, Microwave, Range, Refrigerator, Washer
Laundry Inside
Exterior
Exterior Feature Fence, Rain Gutters, Shade Shutter(s), Sidewalk
Garage Driveway, Garage Door Opener
Garage Spaces 2.0
Fence Chain Link
Utilities Available Electricity Connected, Sewer Connected, Water Connected
Waterfront false
View Trees/Woods
Roof Type Shingle
Parking Type Driveway, Garage Door Opener
Attached Garage true
Garage true
Private Pool No
Building
Lot Description Cleared, Level, Sidewalk, Paved
Entry Level One
Foundation Slab
Lot Size Range 1/4 to less than 1/2
Sewer Public Sewer
Water None
Architectural Style Florida
Structure Type Block,Stucco
New Construction false
Construction Status Inspections
Schools
Elementary Schools Pleasant Grove Elementary School
Middle Schools Inverness Middle School
High Schools Citrus High School
Others
Pets Allowed Yes
Senior Community No
Ownership Fee Simple
Acceptable Financing Cash, Conventional, FHA
Listing Terms Cash, Conventional, FHA
Special Listing Condition None
Read Less
Want to know what your home might be worth? Contact us for a FREE valuation!

Our team is ready to help you sell your home for the highest possible price ASAP

© 2024 My Florida Regional MLS DBA Stellar MLS. All Rights Reserved.
Bought with BHHS RESULTS REALTY






