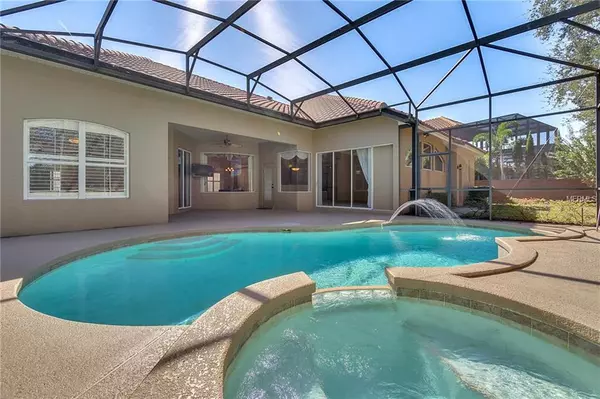$530,000
$545,999
2.9%For more information regarding the value of a property, please contact us for a free consultation.
4811 KEENELAND CIR Orlando, FL 32819
5 Beds
4 Baths
3,478 SqFt
Key Details
Sold Price $530,000
Property Type Single Family Home
Sub Type Single Family Residence
Listing Status Sold
Purchase Type For Sale
Square Footage 3,478 sqft
Price per Sqft $152
Subdivision Kensington Park
MLS Listing ID O5742747
Sold Date 05/24/19
Bedrooms 5
Full Baths 4
Construction Status Appraisal,Financing,Inspections
HOA Fees $100/ann
HOA Y/N Yes
Year Built 2000
Annual Tax Amount $7,555
Lot Size 0.290 Acres
Acres 0.29
Property Description
Move quick, incredible value in the heart of DR Phillips. You will be hard pressed to find a better value in the area. Gated and sought after Kensington Park with no direct rear neighbor. Almost 3500 htd sq ft estate POOL home with 5 bedrooms 4 full baths PLUS HOME OFFICE and large 3 car side entry garage. Very well appointed and timeless 3 way split floor plan with predominant one story living with a large bonus room and bath upstairs that can easily be a second master or 5th bedroom. Double entry doors open to formal living and dining room areas with direct views of the screened pool and lanai. The owners retreat is large and impressive with walk in closets, dual vanities, garden bath and walk in shower. Kitchen boasts custom real raised panel cabinets with chocolate glazing, granite counters, GAS COOK TOP, built in oven , microwave and matching stainless steel fridge. Break fast bar for gathering and open to the family room with fireplace and custom built-ins. Large sliding glass wall opens to the pool area. Located in sought after "A" rated Olympia H.S. district and minutes from shopping and renowned restaurants. Just a short drive to Universal Studious, I Drive, famed restaurant row and of course Disney. Seller said sell it, you will not find so much for so little in this area. move very fast.
Location
State FL
County Orange
Community Kensington Park
Zoning R-L-D
Rooms
Other Rooms Bonus Room, Den/Library/Office, Inside Utility
Interior
Interior Features Ceiling Fans(s), Kitchen/Family Room Combo, Solid Surface Counters, Solid Wood Cabinets, Split Bedroom, Tray Ceiling(s), Walk-In Closet(s)
Heating Central, Electric
Cooling Central Air
Flooring Carpet, Ceramic Tile
Fireplaces Type Family Room
Furnishings Unfurnished
Fireplace true
Appliance Dishwasher, Disposal, Microwave, Range, Refrigerator
Laundry Inside
Exterior
Exterior Feature Irrigation System, Rain Gutters, Sidewalk
Garage Garage Faces Side
Garage Spaces 3.0
Pool Gunite, In Ground, Pool Sweep, Screen Enclosure
Community Features Deed Restrictions, Gated, Playground, Sidewalks, Tennis Courts
Utilities Available BB/HS Internet Available, Cable Available, Public, Sprinkler Meter, Street Lights
Amenities Available Playground, Tennis Court(s)
Waterfront false
Roof Type Tile
Parking Type Garage Faces Side
Attached Garage true
Garage true
Private Pool Yes
Building
Lot Description Sidewalk, Paved, Private
Entry Level Two
Foundation Slab
Lot Size Range 1/4 Acre to 21779 Sq. Ft.
Sewer Public Sewer
Water Public
Structure Type Block,Stucco
New Construction false
Construction Status Appraisal,Financing,Inspections
Schools
Elementary Schools Palm Lake Elem
Middle Schools Chain Of Lakes Middle
High Schools Olympia High
Others
Pets Allowed Yes
HOA Fee Include Private Road
Senior Community No
Ownership Fee Simple
Monthly Total Fees $100
Acceptable Financing Cash, Conventional, VA Loan
Membership Fee Required Required
Listing Terms Cash, Conventional, VA Loan
Special Listing Condition None
Read Less
Want to know what your home might be worth? Contact us for a FREE valuation!

Our team is ready to help you sell your home for the highest possible price ASAP

© 2024 My Florida Regional MLS DBA Stellar MLS. All Rights Reserved.
Bought with THE AGENCY






