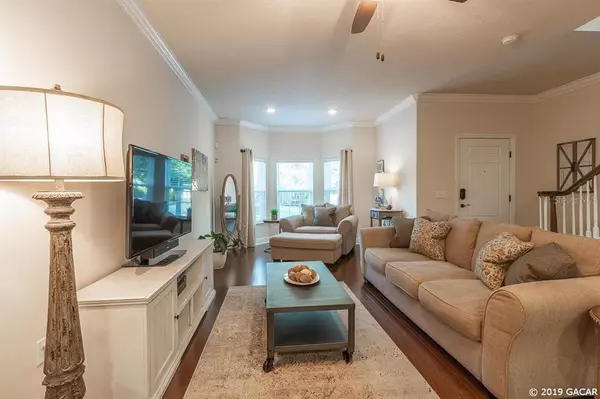$291,000
$298,700
2.6%For more information regarding the value of a property, please contact us for a free consultation.
3466 SW 74TH WAY Gainesville, FL 32608
3 Beds
3 Baths
1,822 SqFt
Key Details
Sold Price $291,000
Property Type Single Family Home
Sub Type Single Family Residence
Listing Status Sold
Purchase Type For Sale
Square Footage 1,822 sqft
Price per Sqft $159
Subdivision Garison Way
MLS Listing ID GC428786
Sold Date 12/12/19
Bedrooms 3
Full Baths 2
Half Baths 1
HOA Fees $260/mo
HOA Y/N Yes
Year Built 2017
Annual Tax Amount $4,406
Lot Size 3,049 Sqft
Acres 0.07
Property Description
Enjoy a low maintenance and high efficiency lifestyle with this LIKE NEW three bedroom two and a half 1,822 sf home in beautiful Garison Way! Hardwood floors, high ceilings, crown molding, stainless appliances, granite counters and stunning cabinetry come together with the green efficiency features GW Robinson Homes has come to be known for to create a cheerful and relaxing retreat you''ll love coming home to. Green energy efficiency features include R-19 insulation in 2x6 walls, R-38 blown cellulose insulation in attic, low-e double pane insulated vinyl windows, tankless water heater, insulated hot water pipes...just to name a few. Exterior maintenance is covered by the HOA, allowing for more time to spend at the nearby community pool and dog park, both within view of your front door. Garison Way is conveniently located in SW Gainesville allowing easy access to shopping and restaurants at Celebration Pointe and Butler North, I-75, hospitals and the University of Florida. Call today to see for yourself!
Location
State FL
County Alachua
Community Garison Way
Interior
Interior Features Ceiling Fans(s), Crown Molding, High Ceilings, Master Bedroom Main Floor, Split Bedroom
Heating Central, Natural Gas, Other
Cooling Central Air, Other
Flooring Carpet, Tile, Wood
Appliance Cooktop, Dishwasher, Disposal, Dryer, ENERGY STAR Qualified Appliances, Microwave, Oven, Refrigerator, Tankless Water Heater, Washer
Laundry Laundry Room
Exterior
Exterior Feature Balcony, Irrigation System, Other
Parking Features Garage Door Opener, Garage Faces Rear, Garage Faces Side
Garage Spaces 2.0
Fence Other
Community Features Pool, Sidewalks
Utilities Available BB/HS Internet Available, Cable Available, Natural Gas Available, Street Lights, Water - Multiple Meters
Amenities Available Pool
Roof Type Shingle
Porch Screened
Attached Garage true
Garage true
Private Pool No
Building
Lot Description Other
Foundation Slab
Lot Size Range 0 to less than 1/4
Builder Name GW Robinson
Sewer Private Sewer
Architectural Style Other, Traditional
Structure Type Frame,Stucco
Schools
Elementary Schools Kimball Wiles Elementary School-Al
Middle Schools Kanapaha Middle School-Al
High Schools F. W. Buchholz High School-Al
Others
HOA Fee Include Maintenance Structure,Maintenance Grounds,Other
Acceptable Financing Conventional
Membership Fee Required Required
Listing Terms Conventional
Read Less
Want to know what your home might be worth? Contact us for a FREE valuation!

Our team is ready to help you sell your home for the highest possible price ASAP

© 2024 My Florida Regional MLS DBA Stellar MLS. All Rights Reserved.
Bought with BHGRE Thomas Group






