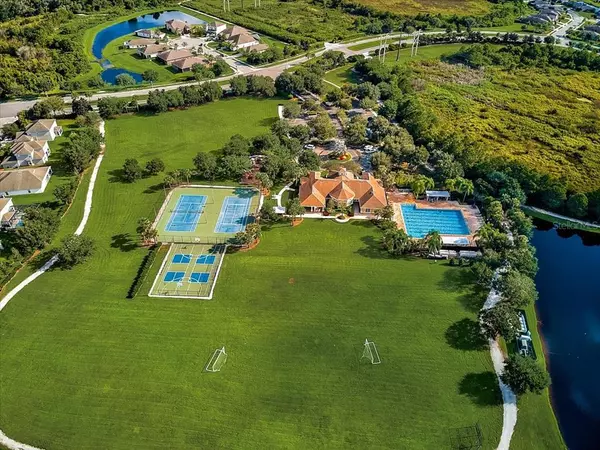$375,000
$375,000
For more information regarding the value of a property, please contact us for a free consultation.
10704 52ND CT E Parrish, FL 34219
3 Beds
2 Baths
1,664 SqFt
Key Details
Sold Price $375,000
Property Type Single Family Home
Sub Type Single Family Residence
Listing Status Sold
Purchase Type For Sale
Square Footage 1,664 sqft
Price per Sqft $225
Subdivision Harrison Ranch
MLS Listing ID N6117579
Sold Date 11/18/21
Bedrooms 3
Full Baths 2
Construction Status Inspections
HOA Fees $110/mo
HOA Y/N Yes
Year Built 2016
Annual Tax Amount $4,485
Lot Size 7,405 Sqft
Acres 0.17
Property Description
One or more photo(s) has been virtually staged. Welcome home to this gorgeous Marina model in the highly sought after Harrison Ranch! This charming 3 bed, 2 bath home sits on a premium, oversized lot with a private preserve view! The upgrades start outside with an upgraded stone elevation, screened covered lanai & beautiful landscaping. Inside you’ll appreciate upgraded engineered hardwood flooring throughout the main living area including the master bedroom and Brand New carpet and pad (October 2021) in the 2 front bedrooms. The kitchen has upgraded white cabinets w/ crown molding, stainless steel appliances, granite counters, tile backsplash & more. The layout is perfect for entertaining with the family room being right off the kitchen. The tray ceiling in the family room adds a nice decorative touch. The master bedroom features an ensuite bathroom with dual sinks, walk-in closet and a large walk in shower. Both bathrooms have granite counters and tiled showers. Enjoy beautiful sunrises & wildlife, morning coffee, & BBQs in your covered screened lanai. The walk-in laundry room includes both a washer, dryer and a wash tub. The home comes equipped with hurricane shutters, irrigation system & seamless gutters. Harrison Ranch features a 24-hour gym, heated junior Olympic pool and 5.5 miles of nature trails! An activities director is also on-site, putting on fun events for families as well as active adults. Tampa, St. Pete, and Sarasota are all within 35 minutes, making this a perfect, central location. Harrison Ranch offers you a beautiful community and lifestyle you can truly enjoy! CHECK OUT THE 3D TOUR and SCHEDULE YOUR PRIVATE TOUR TODAY!
Location
State FL
County Manatee
Community Harrison Ranch
Zoning PDMU/N
Direction E
Interior
Interior Features Ceiling Fans(s), Coffered Ceiling(s), High Ceilings, Kitchen/Family Room Combo, Living Room/Dining Room Combo, Master Bedroom Main Floor, Open Floorplan, Solid Surface Counters, Split Bedroom, Stone Counters, Thermostat, Window Treatments
Heating Electric, Heat Pump
Cooling Central Air
Flooring Carpet, Laminate, Tile
Furnishings Unfurnished
Fireplace false
Appliance Cooktop, Dishwasher, Disposal, Dryer, Electric Water Heater, Microwave, Range, Refrigerator, Washer
Laundry Inside
Exterior
Exterior Feature Hurricane Shutters, Lighting, Rain Gutters
Garage Spaces 2.0
Community Features Deed Restrictions, Fitness Center, Playground, Pool, Sidewalks, Tennis Courts
Utilities Available Cable Available, Electricity Connected, Public, Sewer Connected, Water Connected
Waterfront false
View Trees/Woods
Roof Type Shingle
Attached Garage true
Garage true
Private Pool No
Building
Entry Level One
Foundation Slab
Lot Size Range 0 to less than 1/4
Builder Name PULTE
Sewer Public Sewer
Water None
Structure Type Block,Stucco
New Construction false
Construction Status Inspections
Schools
Elementary Schools Barbara A. Harvey Elementary
Middle Schools Buffalo Creek Middle
High Schools Parrish Community High
Others
Pets Allowed Yes
HOA Fee Include Pool,Pool,Recreational Facilities
Senior Community No
Pet Size Extra Large (101+ Lbs.)
Ownership Fee Simple
Monthly Total Fees $110
Acceptable Financing Cash, Conventional
Membership Fee Required Required
Listing Terms Cash, Conventional
Num of Pet 3
Special Listing Condition None
Read Less
Want to know what your home might be worth? Contact us for a FREE valuation!

Our team is ready to help you sell your home for the highest possible price ASAP

© 2024 My Florida Regional MLS DBA Stellar MLS. All Rights Reserved.
Bought with FINE PROPERTIES






